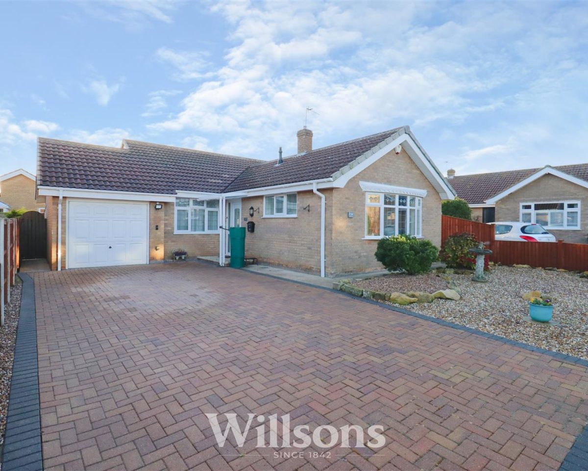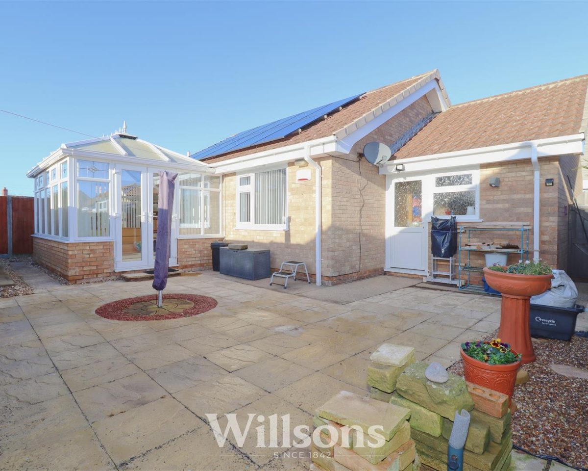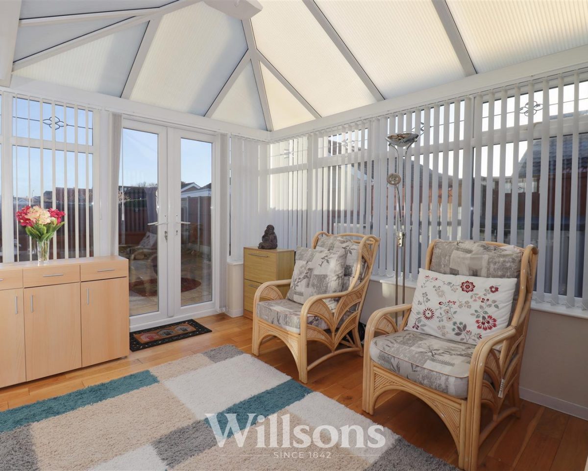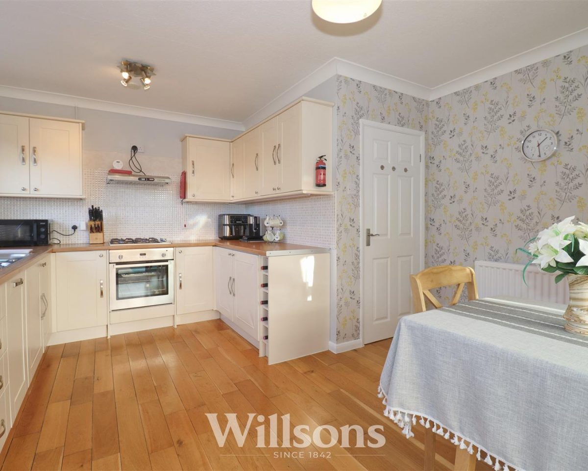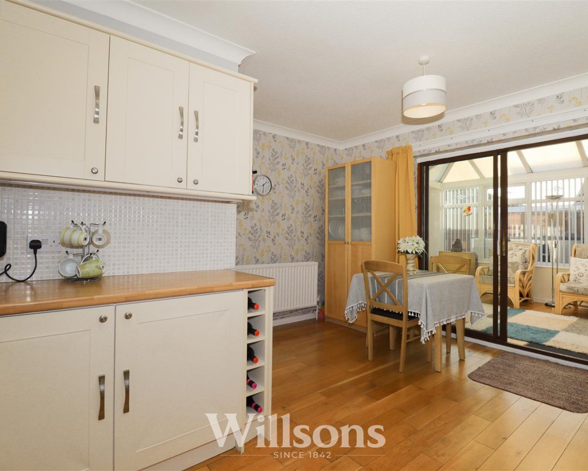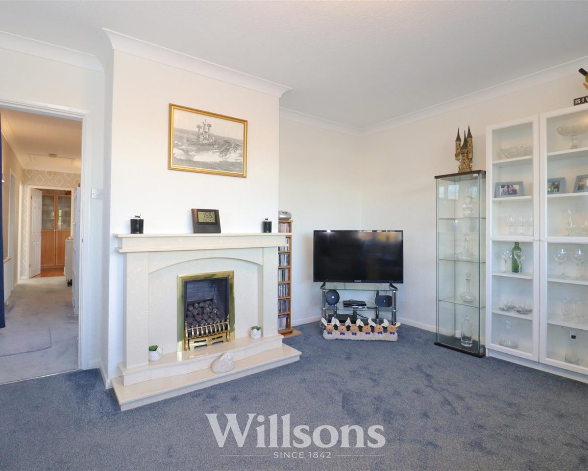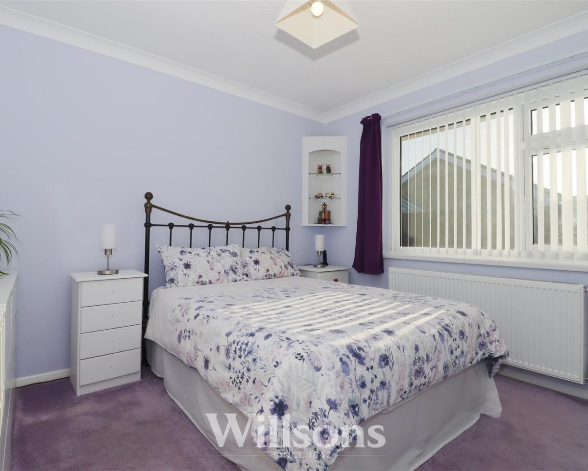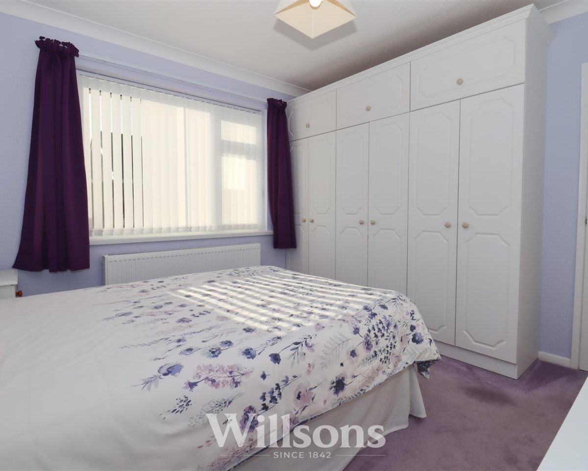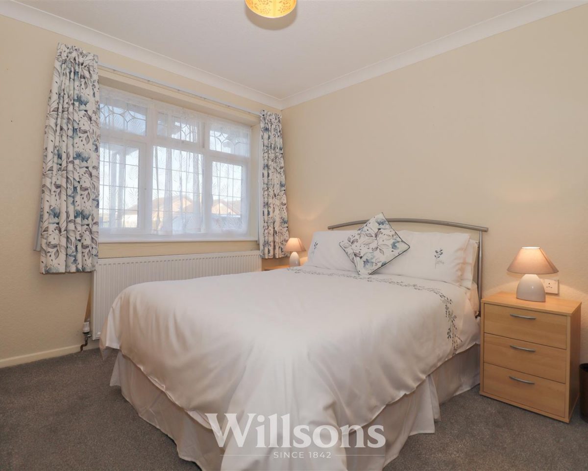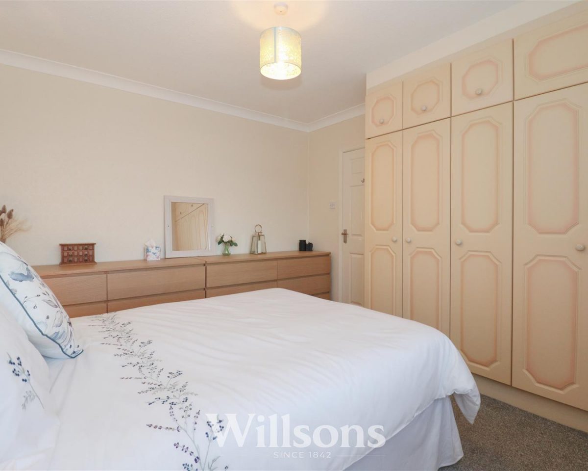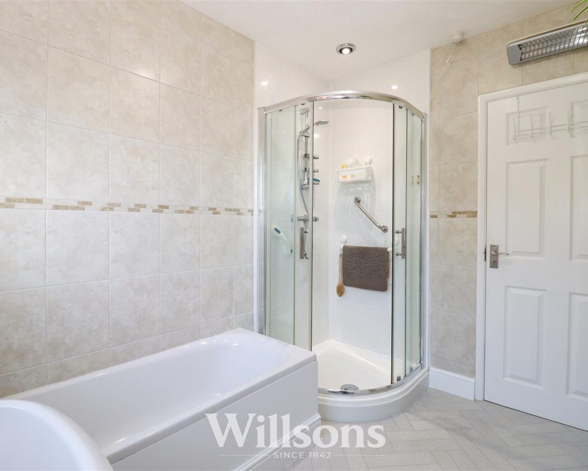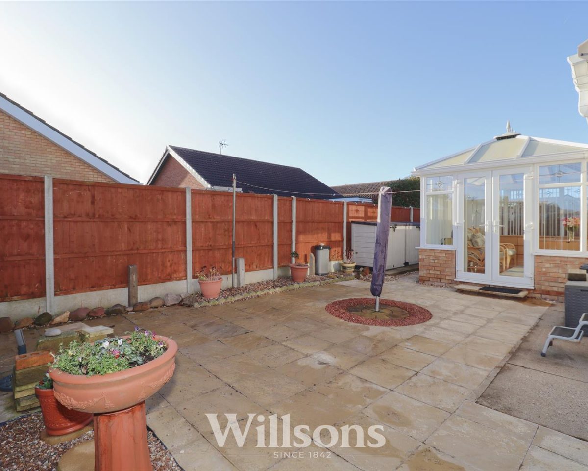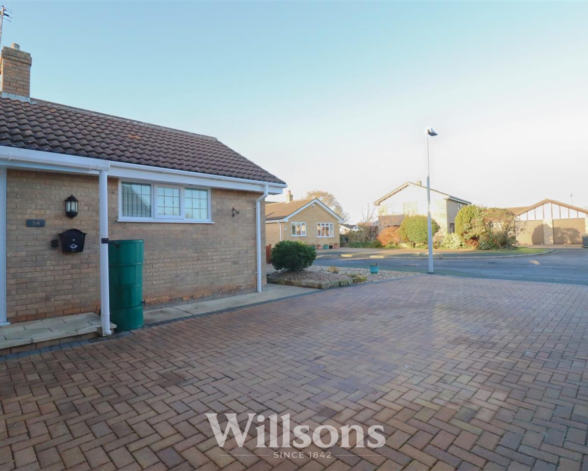Key Features
- Two Bedroom Detached Bungalow
- Low Maintenance External Spaces
- South Facing Rear Garden
- Block Paved Driveway & Integral Garage
- Owned Solar Panels & Battery Storage with Warranty
- Living Room, Conservatory & Dining Kitchen
- uPVC Double Glazing & Gas-Fired Central Heating Throughout
- Quiet Residential Cul-de-Sac Location
- Walking Distance of Shops, Cafes, Coastline Promenade & the Beach
- Energy Performance Certificate: D
This nicely presented bungalow offers two double bedrooms with fitted wardrobes, dining kitchen leading to the south facing conservatory, bathroom with both low level bath and seperate shower cubicle and low maintenance outside spaces. With integral garage and block paved driveway, the property benefits from a recently added owned 10 panel solar installation with battery storage for reduced energy costs, has uPVC double glazing and gas central heating throughout and is located on a quiet residential cul-de-sac in the popular seaside village of Sutton-On-Sea and within walking distance of shops, cafes, the coastal promenade and the beach.
Front of Property -
Open plan low maintenance frontage with decorative gravel and shrubs, two-tone block paved driveway leading to the intergral garage and entrance porch, concrete pathways and external power and lighting.
Entrance Porch - 1.3m x 1.0m (4'3" x 3'3")
Accessed via uPVC partially glazed front door and side panel with carpeted flooring and internal wooden door to the hallway.
Living Room - 4.8m x 4.2m (15'8" x 13'9")
With central chimney breast wall with gas fire, hearth and mantle, radiator, carpeted flooring, high level window to the side and bay window with high level feature panes to the front of the property.
Kitchen - 4.5m max x 3.9m max (14'9" max x 12'9" max)
‘L’-shaped dining kitchen with a range of wall and base units, integrated oven and grill with gas hob and extractor over, sink with 1.5 bowls, mixer tap and draining board with additional filtered water tap and fitted with Surestop water switch, integrated slimline dishwasher, space and plumbing for washing machine, space for freestanding fridge freezer, integrated wine rack, tiled splashback, additional ceiling extractor fan, radiator, wooden click flooring, window to the side of the property and sliding patio doors to the conservatory.
Conservatory - 3.8m x 2.9m (12'5" x 9'6")
Of dwarf brick wall and uPVC construction with high level feature glazed panes, polycarbonate style pitched roof, fitted blinds, downlighting, radiator, wooden click flooring and French doors to the rear garden.
Internal Hallway - 5.9m x 1.0m (19'4" x 3'3")
With wall lighting, radiator, access to partially boarded loft space, intruder alarm, carpeted flooring and internal wooden fully glazed door with obscured glazing to the entrance porch.
Bedroom One - 3.3m x 3.3m (10'9" x 10'9")
With full wall of fitted wardrobes (2.3m x 0.5m), radiator, carpeted flooring and window with views over the garden.
Bedroom Two - 3.3m x 3.4m (10'9" x 11'1")
With a full wall of fitted wardrobes (1.9m x 0.6m), radiator, carpeted flooring and window to the front of the property.
Bathroom - 2.6m x 2.1m (8'6" x 6'10")
With both bath and separate shower cubicle with glazed surround, illuminated extractor fan and uPVC shower board surround, low level bath with mixer taps, WC, pedestal wash basin, radiator, electric wall heater, tiled walls, vinyl flooring and window with obscured glazing.
Utility / Cloakroom / Plant Room - 2.6m x 1.5m (into cupboards) (8'6" x 4'11" (into c
With full wall of full height built-in storage cupboards (2.7m x 0.5m) with sliding doors providing ample storage and also housing solar equipment, battery storage, consumer unit and Worcester gas combination boiler, plumbing for washing machine, partially tiled walls, vinyl flooring and window with obscured glazing.
Courtyard Garden -
Low maintenance south facing garden to the rear of the property set to paving slab patio with central circular feature, decorative gravel borders, concrete base for storage, external lighting, concrete pathways leading to wooden pedestrian gates to either side of the property, personelle door to the garage and boundaries of fencing.
Intergral Garage - 5.6m x 2.8m (18'4" x 9'2")
With up-and-over garage door, open span roof trusses for additional storage, space for tumble dryer with work surface over and dedicated workspace light, space for freestanding freezer, storage racking, power and lighting, wall tap, concrete flooring and partially glazed pedestrian door and window to the rear garden.
Tenure & Possession -
The property is Freehold with vacant possession upon completion.
Services -
We understand that mains gas, electricity, water and drainage are connected to the property.
Local Authority -
Council Tax Band ‘C’ payable to Local Authority: East Lindsey District Council, The Hub, Mareham Road, Horncastle, Lincs, LN9 6PH. Tel: 01507 601111.
Energy Performance Certificate -
The property has an energy rating of ‘D’. The full report is available from the agents or by visiting www.epcregister.com Reference Number: 9408-8040-7289-3578-0900.
Viewing -
Viewing is strictly by appointment with the Alford office at the address shown below.
Directions -
On entering the Sutton on Sea via the A1111, cross the roundabout onto the A52 through the village of Sutton-On-Sea in the direction of Mablethorpe. Turn left onto Grove Road, right onto Park Road, left into Park View and then right again into the cul-de-sac of Park View. The property can be found towards the end of the cul-de-sac on the left.
What3words///passwords.shatters.fairy

