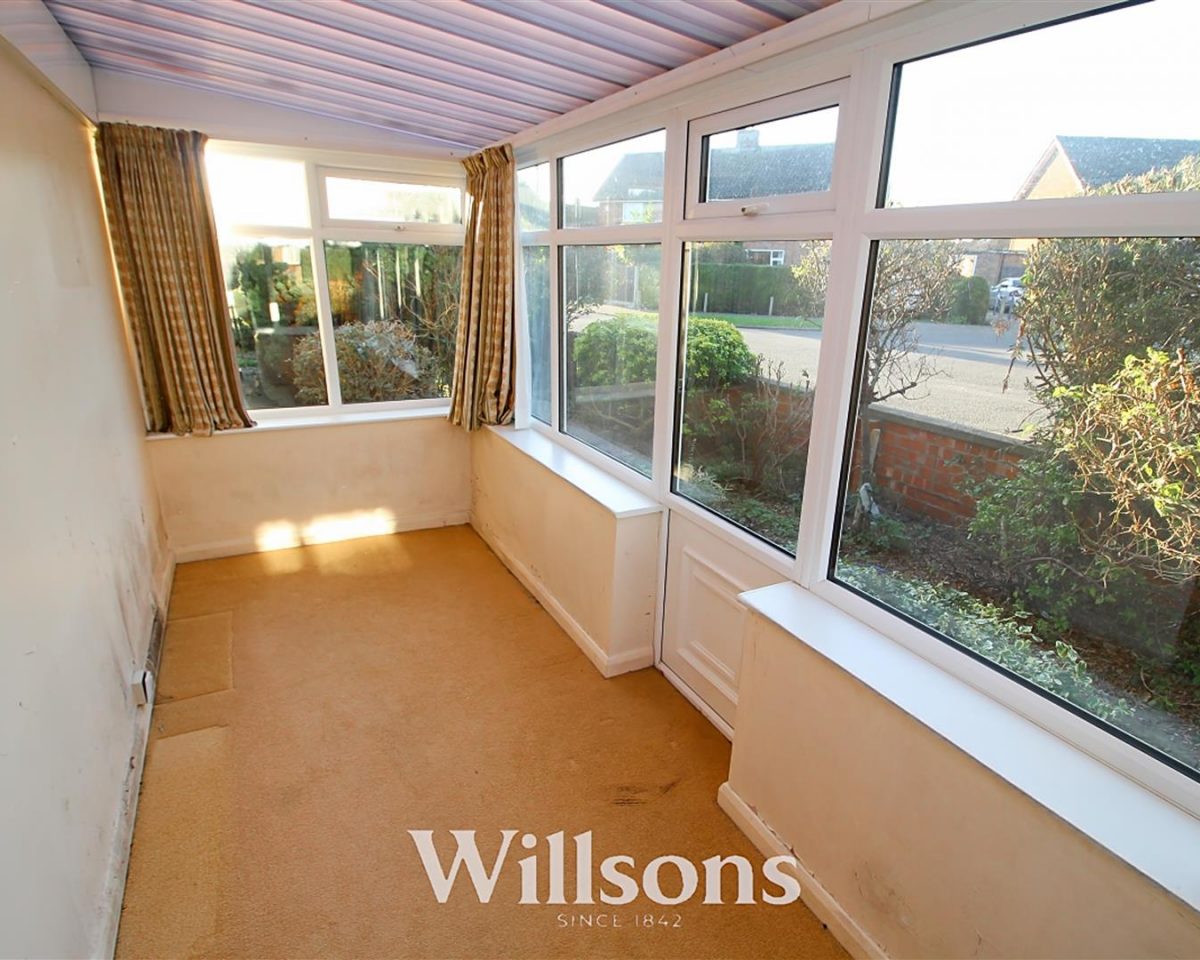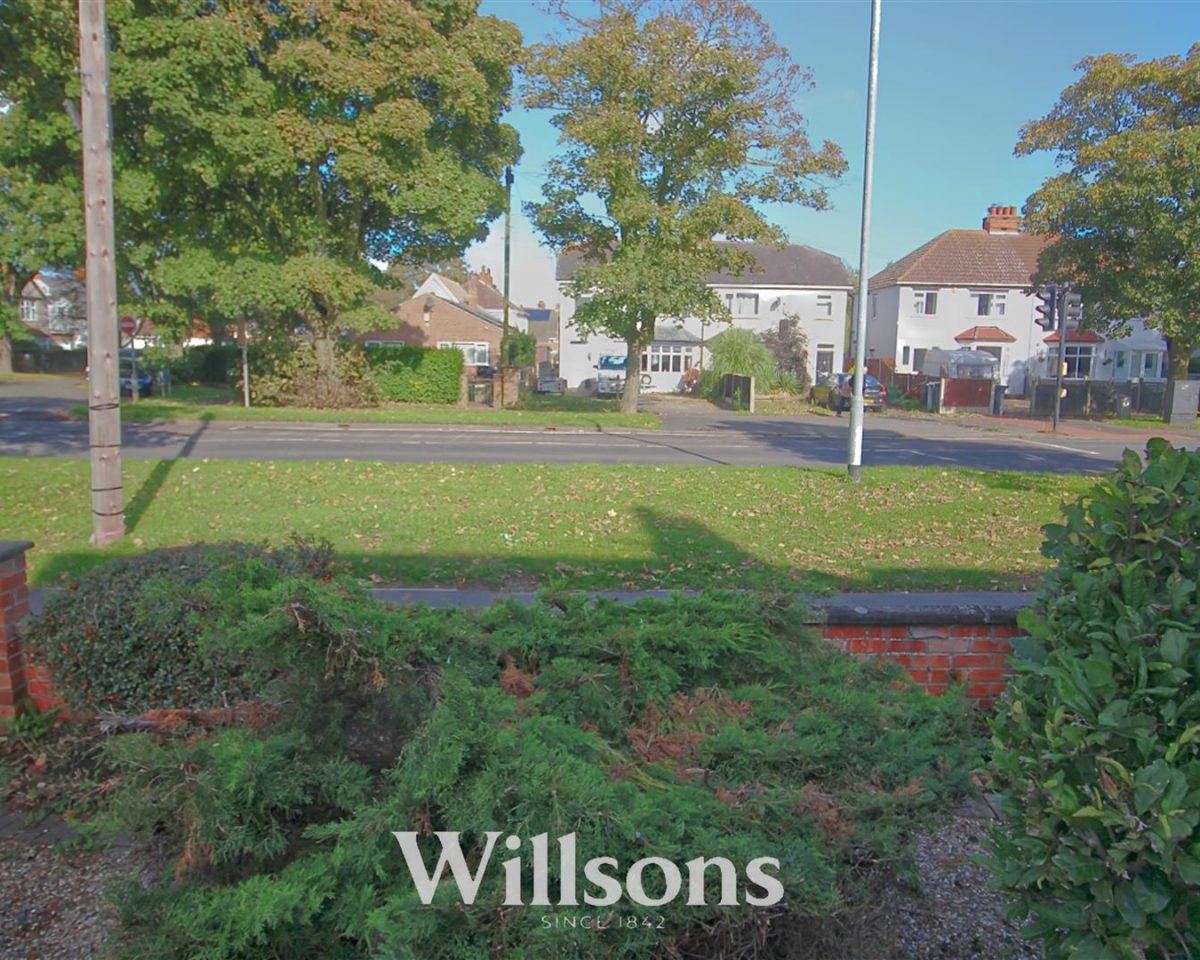Key Features
- Traditional 3 Bedroom Detached House.
- Front, Side And Rear Gardens And Garage.
- Convenient For Shops, Schools and Doctors.
- Popular Coastal Resort Of Skegness.
- 2 Porches, Hall, 2 Receptions, Kitchen, Utility.
- 3 First Floor Bedrooms, Bathrooms To Both Floors.
- Upvc Double Glazed Windows.
- Partial Electric Storage Heating.
- NO ONWARD CHAIN.
A traditional detached house within easy reach the local schools, shops and doctors located in the popular coastal resort of Skegness. This dwelling offers ample accommodation having two reception rooms, two bathrooms, utility, conservatory, garage and having no onward chain. The property would benefit from a scheme of updating for modern family living.
Accommodation -
A pair of Upvc double glazed front entrance doors open into:
Storm Porch - 1.78m x 0.61m (5'10" x 2')
With inner single glazed door and side screens opening into:
Entrance Hall - 4.01m x 1.78m (13'2" x 5'10")
Having storage heater, stairs to the first floor with cupboard under housing the electric fuse box, door to:
Side Porch-Conservatory - 4.72m x 1.83m (15'6" x 6')
Being Upvc double glazed construction on a brick base with polycarbonate roof.
Lounge - 4.27m x 3.66m max. (14'0" x 12'0" max.)
Upvc double glazed front bay window, storage heater and bi-folding wooden doors into:
Dining Room - 4.06m x 3.18m (13'4" x 10'5")
Having marble fireplace with wooden surround with living flame gas fire, Upvc double glazed rear bay window and storage heater.
Kitchen - 4.29m x 2.69m/2.11m (14'1" x 8'10"/6'11")
Equipped with wall and base units with worksurfaces incorporating stainless steel double drainer sink with mixer tap, 4 ring gas hob with gas grill over, integrated electric oven, splash-back tiling, space and plumbing for washing machine, space for fridge, breakfast bar with storage heater below, 3 Upvc double glazed side windows, full height storage cupboard with shelves, extractor fan.
Utility - 1.70m x 1.40m (5'7" x 4'7" )
Having base cupboards with worksurface over, tiled floor, Upvc double glazed side window and rear door.
Ground Floor Bathroom - 2.24m x 1.27m (7'4" x 4'2")
Equipped with a coloured suite of corner bath with electric shower over, wash hand basin, wc, electric radiator and Upvc double glazed side and rear windows.
First Floor Landing -
Being galleried with Upvc double glazed side window and loft hatch with pull down ladder.
Bedroom 1 - 3.66m x 3.02m max. (12'0" x 9'11" max.)
Upvc double glazed front window, storage heater and built in wardrobes.
Bedroom 2 - 2.49m x 2.44m (8'2" x 8')
Upvc double glazed front window and built-in single wardrobe.
Bedroom 3 - 3.66m x 3.28m max. (12'0" x 10'9" max.)
Upvc double glazed rear window and built in wardrobes. Note: The gas fire is obsolete and requires removal by a qualified engineer.
Bathroom - 2.13m x 1.68m (7' x 5'6")
Equipped with panelled bath with direct shower over, wash hand basin, tiled walls, Upvc double glazed rear window, electric heated towel rail and wall mounted heaterand airing cupboard housing the hot water cylinder.
Separate WC - 1.30m x 0.84m (4'3" x 2'9")
Having high-flush wc and Upvc double glazed side window.
Exterior -
Having a low maintenance front garden with slabbed paths and a front brick wall with hand gate onto Burgh Road. The side garden comprises shrubs and beds leading round to the larger rear garden having patio areas, gravelled beds and paths and assorted mature shrubs. Across the rear of the garden is the
Garage - 8.84m x 3.05m (29' x 10')
Having concrete sectional walls with asbestos sheeted roof with an iron frame, concreted floor, power, wooden side personal door and a remote controlled up and over front door which opens onto Albany way.
Tenure & Possession -
The property is Freehold with vacant possession upon completion.
Services -
We understand that mains electricity, water, gas and drainage are connected to the property. The property has partial electric storage heating.
Local Authority -
Council Tax Band ‘C’ payable to Local Authority: East Lindsey District Council, The Hub, Mareham Road, Horncastle, Lincs, LN9 6PH. Tel: 01507 601111.
Energy Performance Certificate -
The property has an energy rating of 21F. The full report is available from the agents or by visiting www.gov.uk/findenergycertificate Reference Number: 2434-7229-6409-0478-4292.
Viewing -
Viewing is strictly by appointment with the Skegness office at the address shown below.
What3words -
Directions -
Proceed north along Roman Bank turning left at the traffic lights into Burgh Road (A158) turning left after the Churchill fuel station into Lyndhurst Avenue, right into Albany Road and right again into Albany Way, the rear of the property and the garage will be found on the right hand side of Albany Way just before the road bends to the left.















