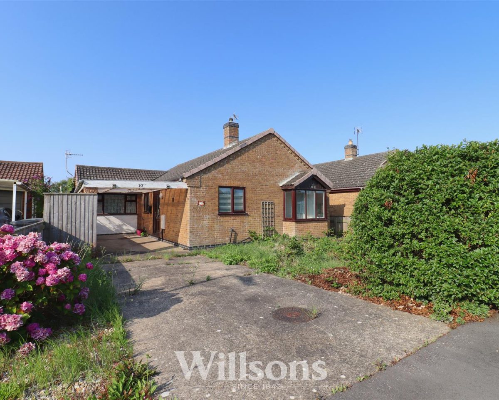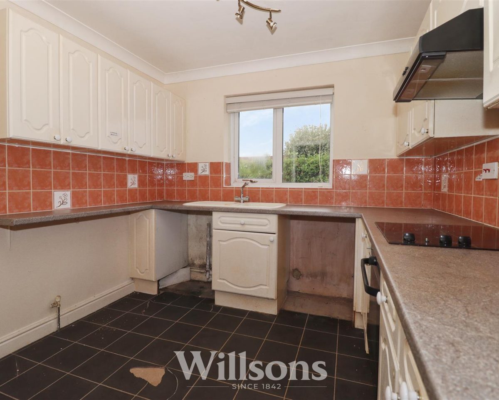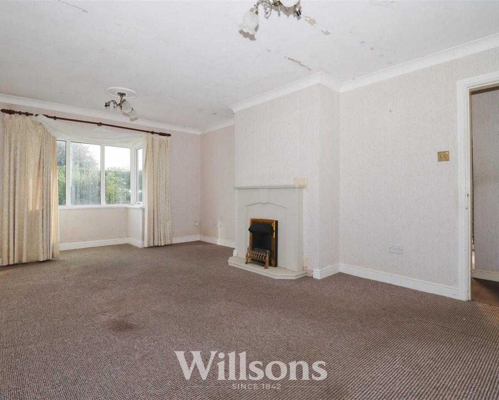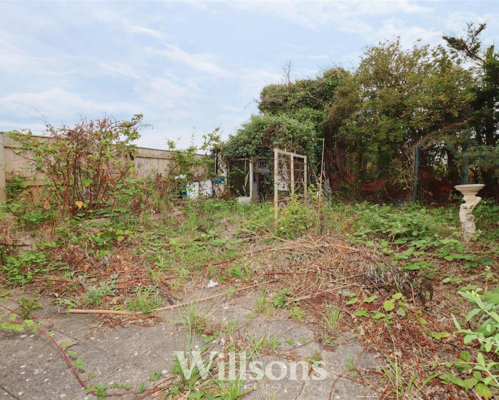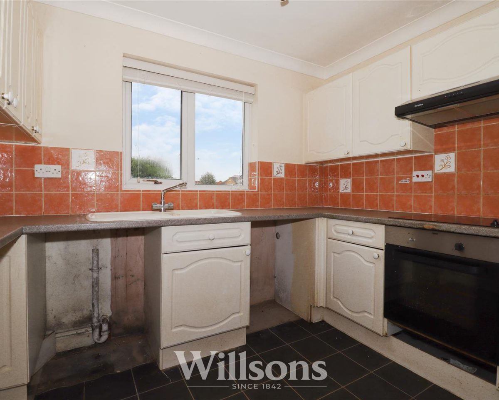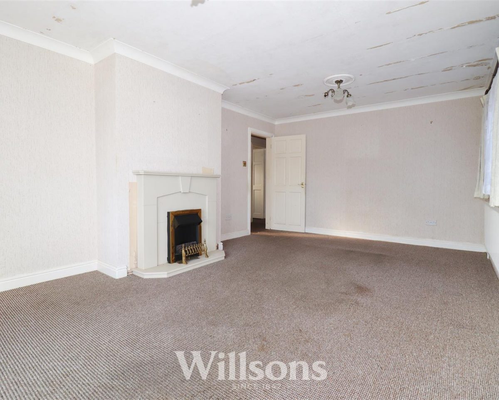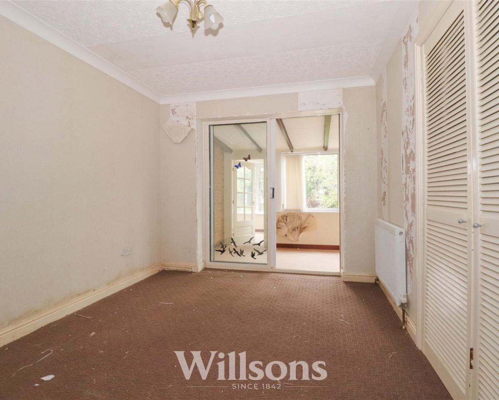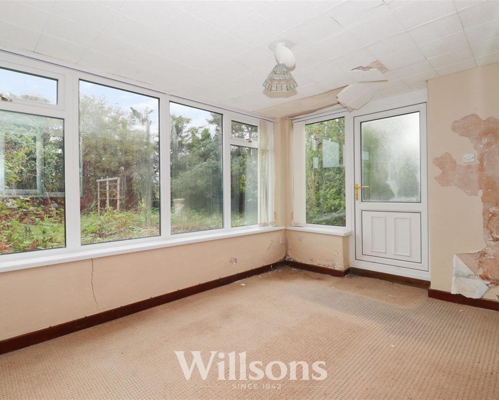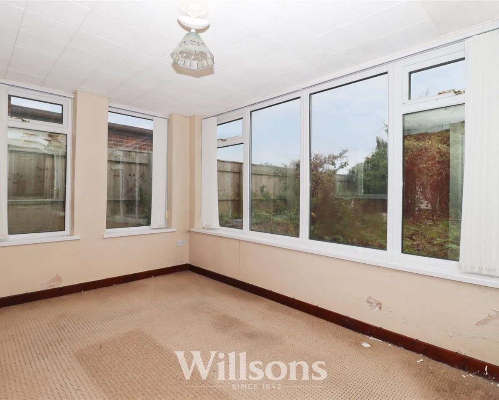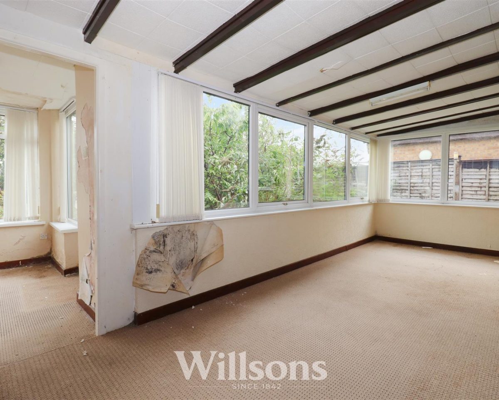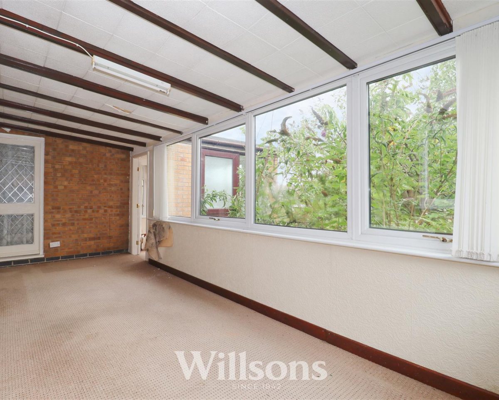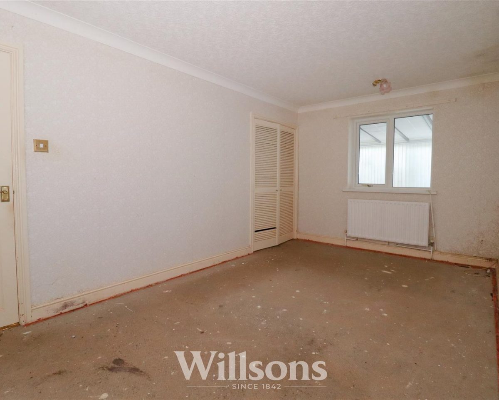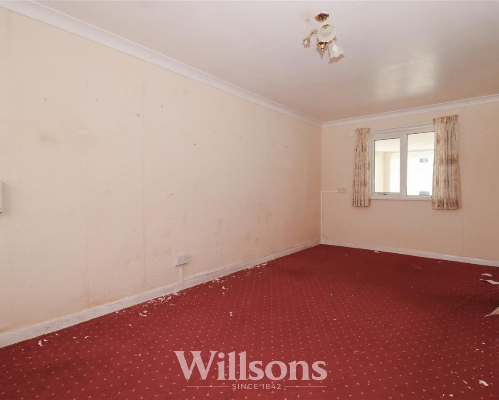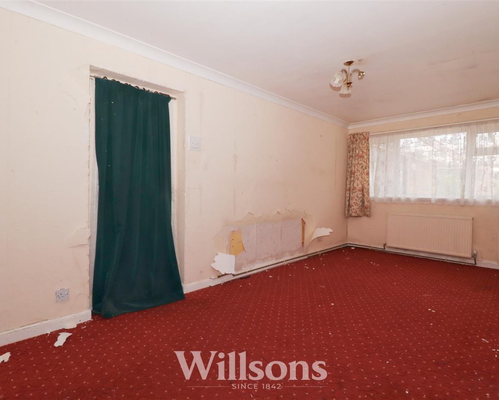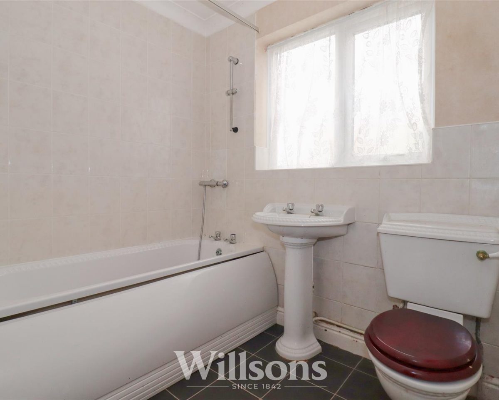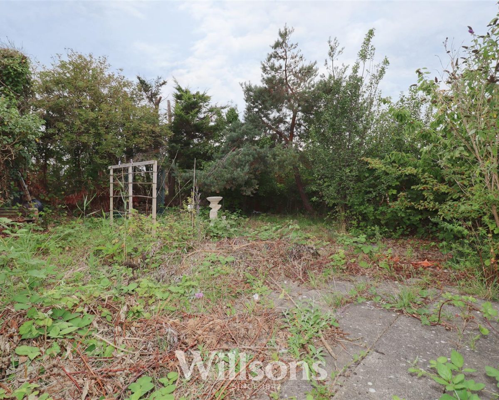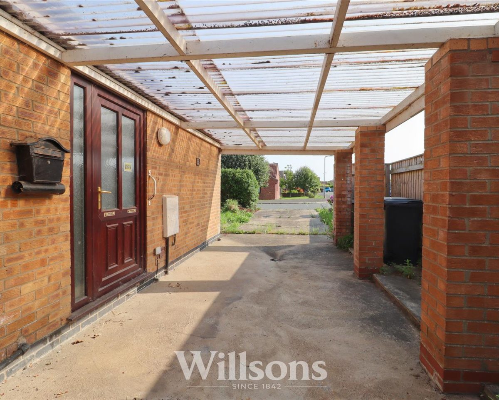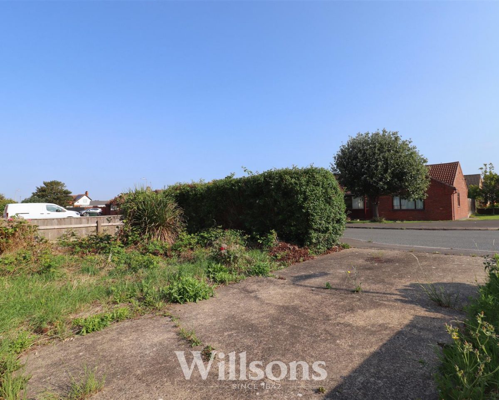Key Features
- No Onward Chain
- Two Bed Detached Bungalow
- Living Room & Dining Room
- Sun Room & Garden Room
- Driveway & Carport
- Private Rear Garden
- Coastal Cul-De-Sac Location
- In Need of Improvement
- uPVC Double Glazing & Gas-Fired Central Heating
- Energy Performance Certificate: D
Situated on a quiet cul-de-sac in the popular coastal town of Sutton-on-Sea and within walking distance of the beach. Although in need of some improvement, the property benefits from living room and seperate dining room, sun room and garden room with views over the south-west facing private rear garden as well as driveway with carport. The property offers uPVC double glazing throughout, gas-fired central heating and is brought to the market with no onward chain.
Front of Property -
Open-plan concrete driveway leading to carport to the left-hand side, area of lawn with mature plants and trees, concrete pathways and pedestrian gates to either side and boundaries of hedging and fencing.
Entrance Hallway -
‘S’ shaped internal hallway with uPVC partially glazed front door and glazed side panel, full height airing cupboard (0.7m x 0.7m) with further integrated storage cupboard (0.6m x 0.7m), radiator, loft access and room thermostat.
Kitchen - 3.2m x 2.8m max (10'5" x 9'2" max)
‘L’-shaped kitchen with a range of wall and base units, integrated ceramic hob, cooker and extractor over, sink with mixer tap and drainer, space and plumbing for washing machine, space and ventilation for tumble dryer, partially tiled walls, and window to the front of the property.
Living Room - 5.5m x 3.6m (18'0" x 11'9")
Dual aspect room with feature bay window to the front of the property, chimney breast wall, hearth, mantle and gas fire, radiator and window to the side asepct.
Bathroom - 1.7 x 2.3 (5'6" x 7'6")
Bath with direct feed shower over, wash basin, WC, radiator and window to the side of the property.
Bedroom One - 4.9m x 2.8m (16'0" x 9'2")
With built in-warbdobe cupboard with louvre doors, internal window to sunroom one and radiator.
Dining Room - 3.5m x 2.7m (11'5" x 8'10")
With built-in storage cupboard (1.7m X 0.6m) with louvre doors, radiator and sliding patio door to the sunroom one.
Sun Room - 6.1m x 2.3m (20'0" x 7'6")
Of half-brick dwarf and uPVC construction with solid roof and offering dual aspects to the side and rear of the property and radiator.
Bedroom Two - 5.8m x 2.7m (19'0" x 8'10")
Dual aspect room with radiator, fuse box with window to front aspects and to the garden room.
Garden Room - 3.8m x 2.8m, (12'5" x 9'2",)
Triple aspect room of dwarf-brick wall and uPVC construction with solid roof and partially glazed door to the rear garden.
Private Rear Garden -
Set to lawns with areas of concrete slab patio, raised garden beds, mature shrubs, plants and trees, garden shed, gated pedestrian access to either side of the property and boundaries of hedging and fencing.
Tenure and Possession -
The property is Freehold with vacant possession upon completion.
Services -
We understand that mains gas, electricity, water and drainage are connected to the property.
Local Authority -
Council Tax Band ‘B’ payable to Local Authority: East Lindsey District Council, The Hub, Mareham Road, Horncastle, Lincs, LN9 6PH. Tel: 01507 601111.
Energy Performance Certificate -
The property has an energy rating of ‘D’. The full report is available from the agents or by visiting www.epcregister.com Reference Number: 0360-2441-7580-2895-1375.
Directions -
From the main A52 between Mablethorpe and Skegness, on reaching Sutton-on-Sea turn into Church Lane. After 475m turn right into Church Park The property can be found on the right after 110m.
What3words///winter.glad.roughness

