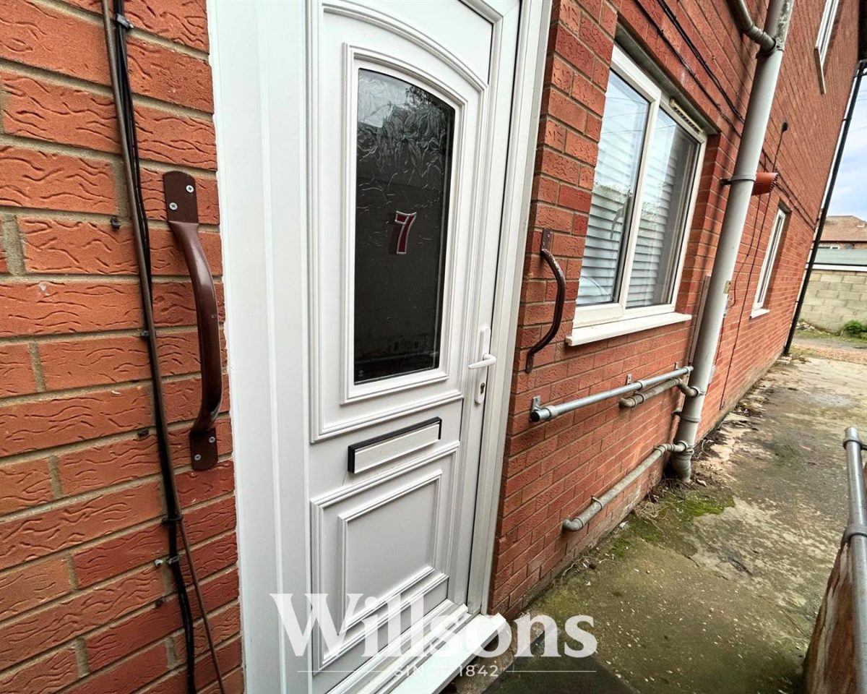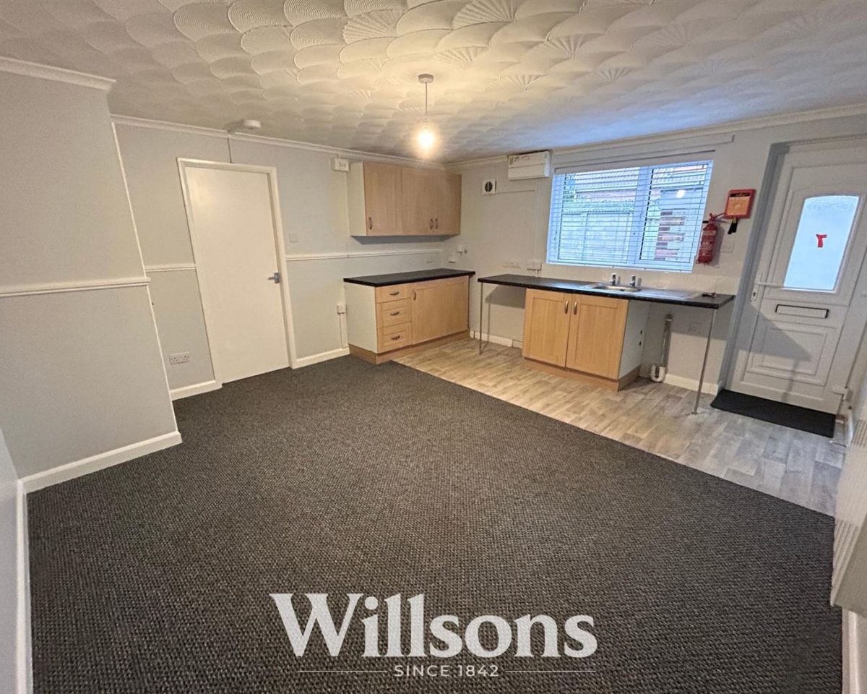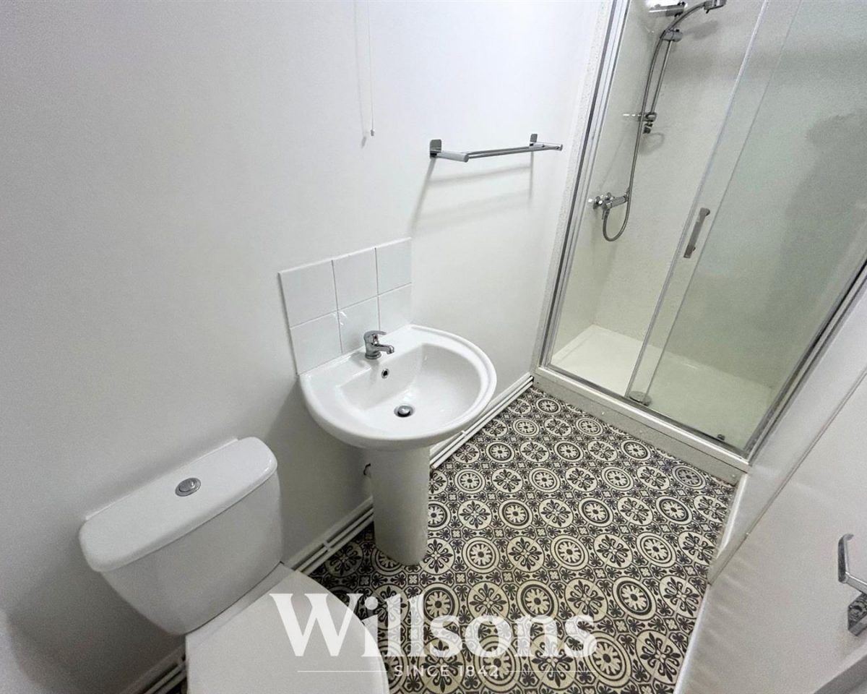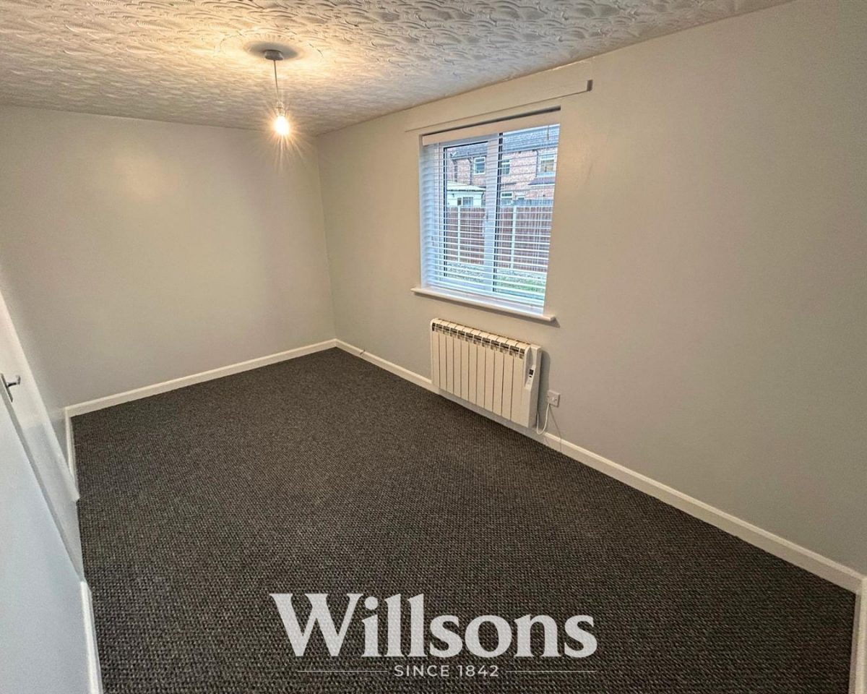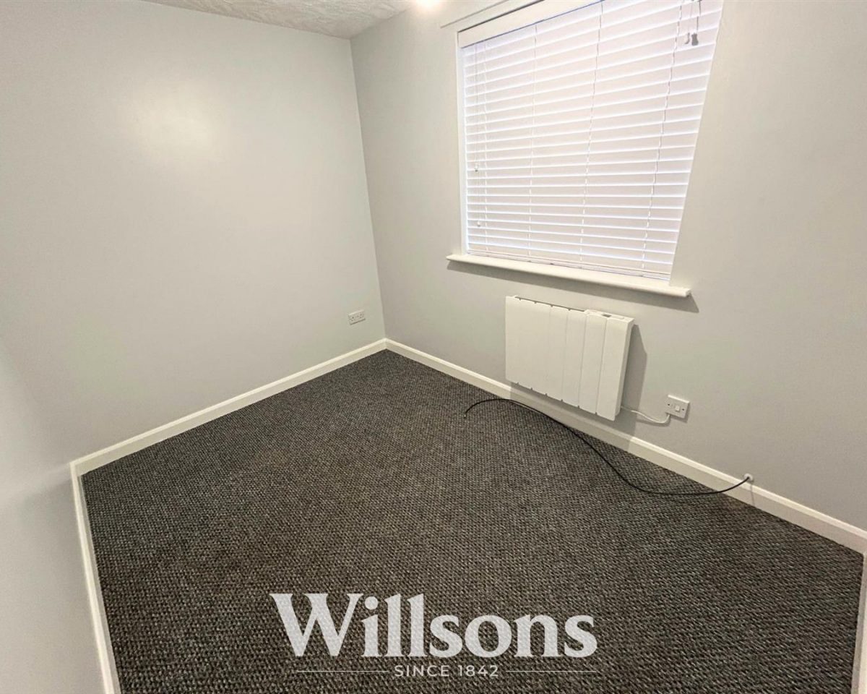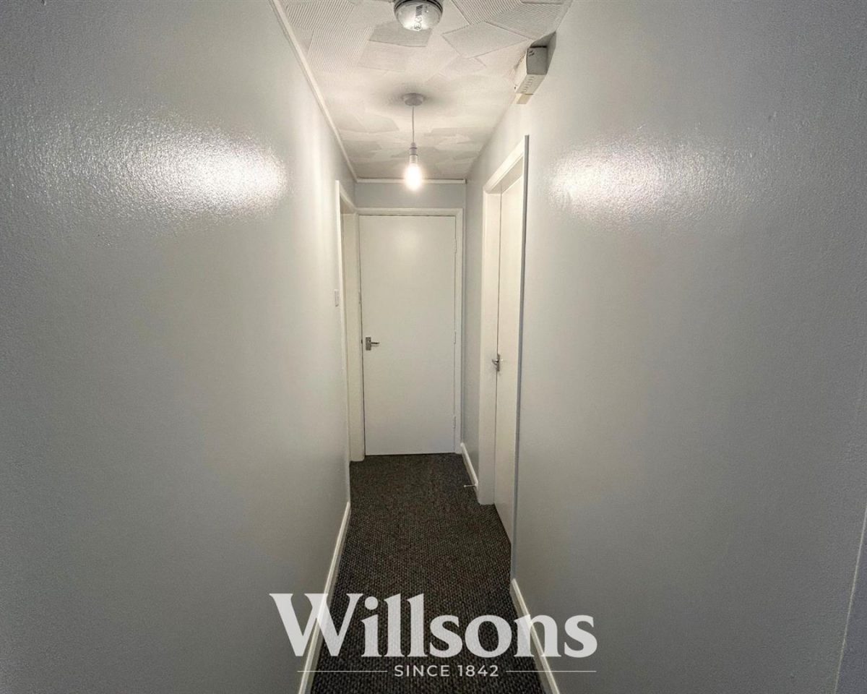Key Features
- 2 bedroom ground floor flat
- uPVC double glazing throughout
- Freshly Re-decorated
- Situated close to the town centre
- Water rates included in rent
- Electric storage heating throughout
- Off road parking available
- EPC - D
- Council Tax Band - A
- Deposit - £721.15
Newly decorated two-bedroom ground floor flat located within a short distance of local amenities in the seaside town of Skegness. This property benefits from UPVC double glazing and electric storge heating throughout. Property consists of kitchen, bathroom, lounge, storage cupboard, two double bedrooms and off road parking available. Water charges included within rent. Council Tax Band: A. EPC Rating: D. Deposit £721.15
Viewings & Holding Deposit -
If you wish to view any of our rental properties please fully complete the Willsons Application form online or at our offices (NO CHARGE) and return to the Skegness branch of Willsons, we will then contact you to arrange a viewing. (Failure to complete all sections may result in your application being delayed).
Viewings are arranged between the hours of 9am – 5pm Monday to Friday.
If you wish to apply for the property once you have viewed, each individual is required to complete a Tenancy Proposal Form (bound by Ground 17 of the Housing Act 1988 as amended).
A holding fee of one weeks rent must be paid at the start of referencing and is to be held whilst referencing is being completed. This fee will be deducted from the first months rent upon successful completion of referencing.
Accommodation -
Two bedroom ground floor flat located close to local amenities in the seaside town of Skegness. Access gained to the building through front door behind located behind block.
Kitchen/Diner - 3.36 x 3.62 (11'0" x 11'10")
uPVC front door with double glazed window, uPVC double glazed window fitted with a built in blind, Electric storage heater, Range of base and wall units, Stainless steel sink with drainer and taps, Space and plumbing for washing machine, Fuse box, Extractor fan, Airing cupboard with water tank and storage, Fire blanket and fire extinguisher, Tv and internet port, Aerial port, Light fitting, Sockets and switches.
Hallway - 3.09 x 0.86 (10'1" x 2'9")
Bathroom - 1.14 x 2.20 (3'8" x 7'2")
Close coupled toilet, Pedestal sink with mixer tap complete with tiled splashback, Shower cubicle with panelled splashback and glass sliding door, Mains shower, Towel rail, Towel hooks, Hand rail, Extractor fan, Light fitting, Light pull cord.
Master bedroom - 2.47 x 4.44 (8'1" x 14'6")
uPVC double glazed window with fitted blinds, Electric storage heater, Tv aerial, Light fitting, Sockets and switches.
Bedroom 2 - 2.18 x 3.00 (7'1" x 9'10")
uPVC double glazed window with fitted blinds, Electric storage heating, Tv aerial, Light fitting, Sockets and switches.

