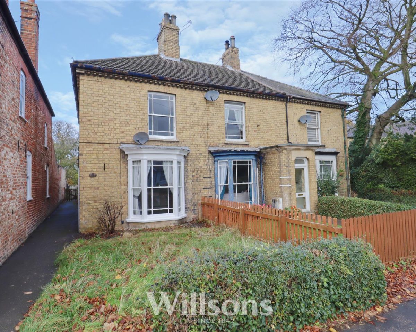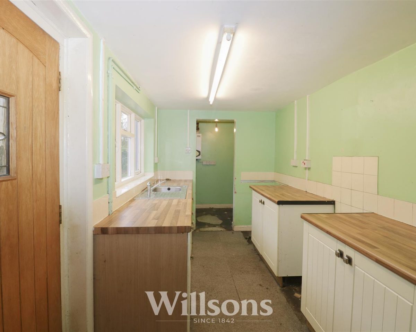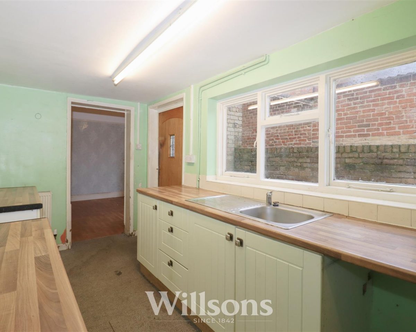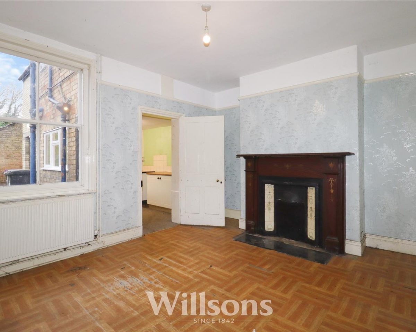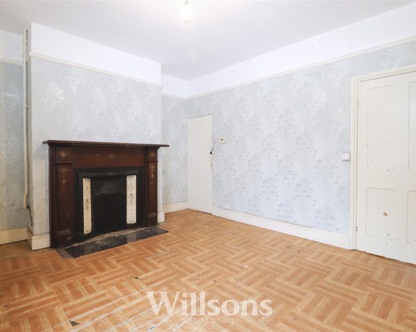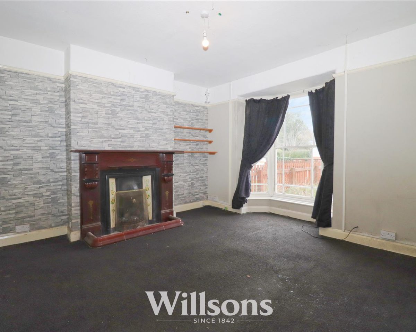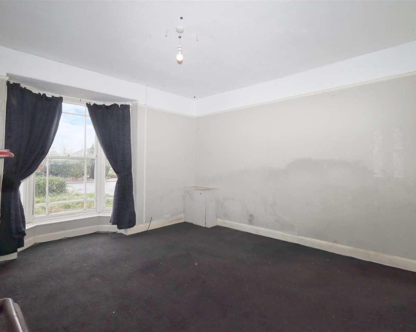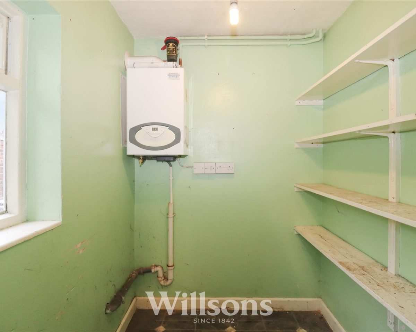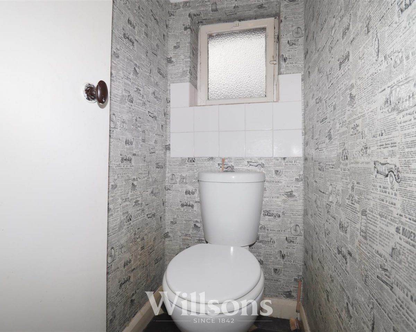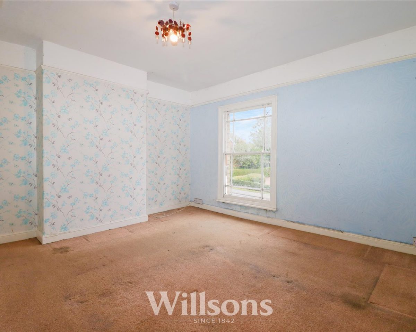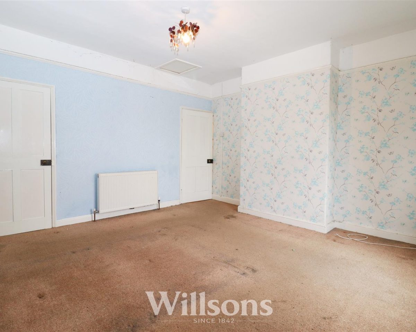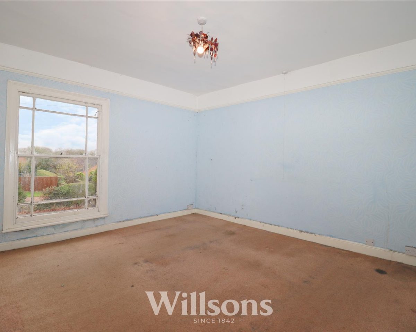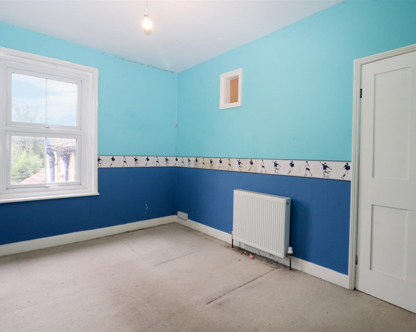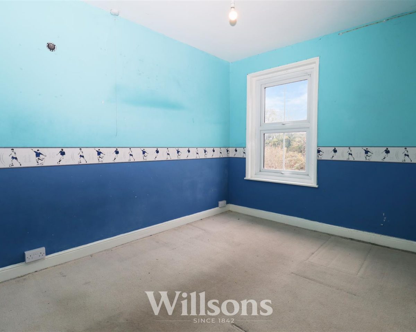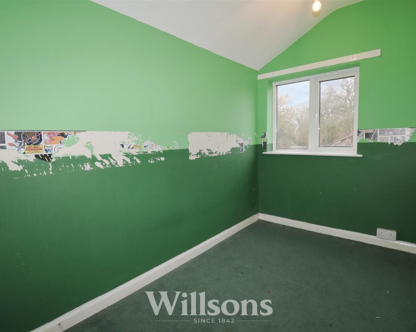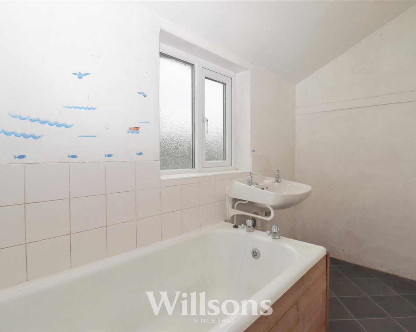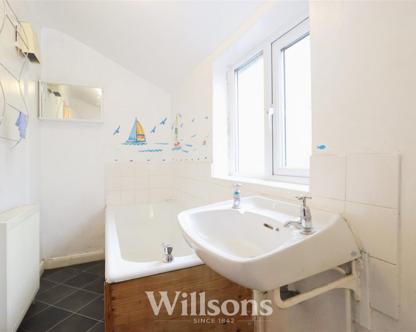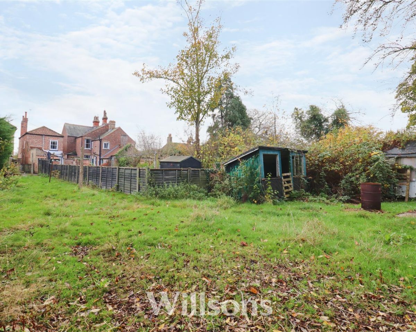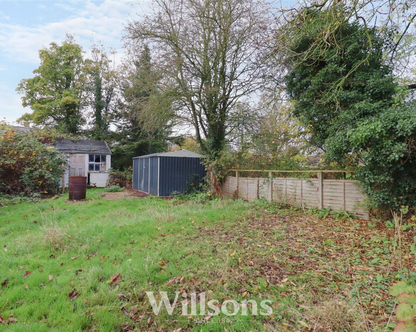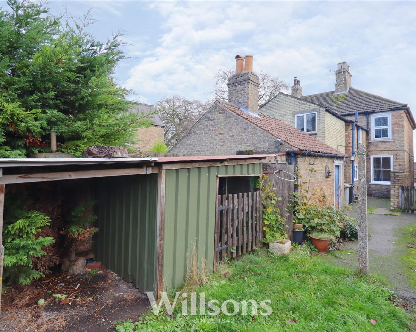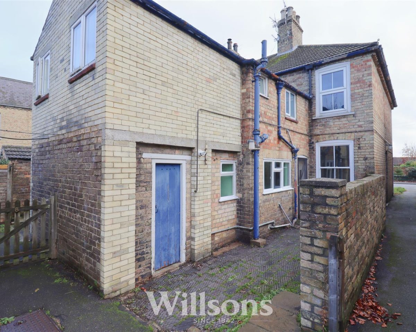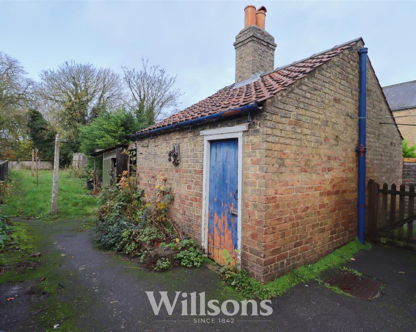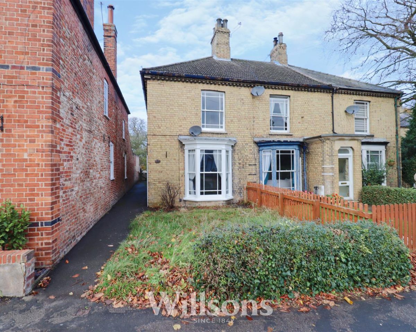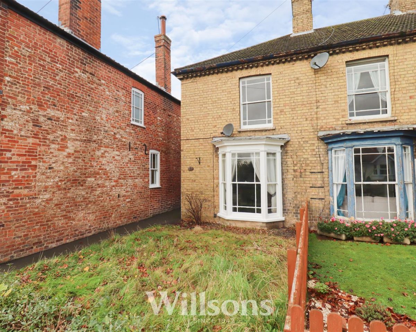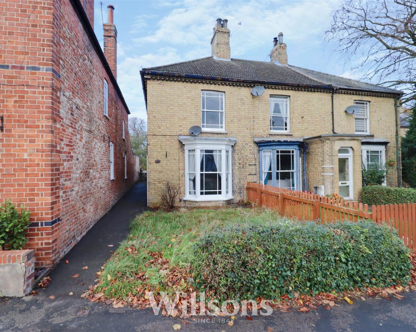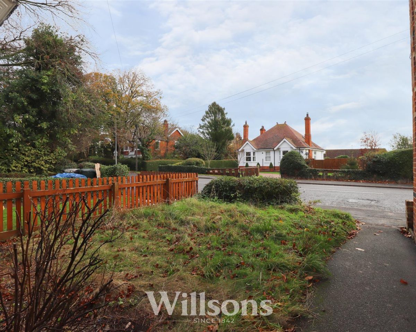Key Features
- End of Terrace Victorian Character Property
- Three Bedrooms
- Two Reception Rooms with Open Fires
- Kitchen & Utility
- Extended Garden to the Rear
- uPVC Double Glazing & Gas Central Heating
- In Need of Modernisation
- Within Walking Distance of Amenities & Schools
- No Onward Chain
- Energy Performance Rating: 'E'
This attractive Victorian end-terrace property offers a wealth of opportunity to renovate and modernise into an character family home. With two large reception rooms with open fires and having been extended to the rear to accomodate three bedrooms and a family bathroom, the property benefits from partial uPVC double glazing and a gas-fired boiler. With an extended garden, the rear of which spans the width of several neighbouring properties, the pretty property is located close to local amenities in the Market Town of Alford, within easy walking distance of the Cooperative supermarket and is brought to the market with no onward chain.
Front of Property -
Set to lawn with tarmac footpath to the left pf the property, borders of mature shrubs and boundaries of hedging and fencing.
Living Room - 3.99m x 3.89m excluding bay (13'1" x 12'9" excludi
With central chimney breast wall, open fire, hearth and mantle, radiator, small cupboard housing gas metre, carpeted flooring and low level wooden single glazed sash window to the front of the property.
Dining Room - 4.0m max x 3.6m (13'1" max x 11'9" )
With central chimney breast wall with open fire, hearth and mantle, radiator, boiler controls, under stairs storage (2.9m x 1.0m) with built-in shelving, vinyl tile flooring, wooden single glazed sash window to the rear courtyard.
Hallway - 0.9m x 0.8m (2'11" x 2'7")
With wooden external door to the side, carpeted flooring. high-level fuse box and electric meter.
Kitchen - 3.7m x 2.0m (12'1" x 6'6")
With a range of base units, sink with mixer tap and drainer, space and plumbing for washing machine, space for freestanding fridge, space and socket for electric cooker, tiled splash-back, radiator, carpet tile flooring, single glazed wooden window and wooden door to the rear courtyard.
Utility Room - 1.5m x 1.5m (4'11" x 4'11")
With Ariston heating boiler (understood to be commissioned in 2018), plumbing for washing machine, built-in shelving, vinyl and tile flooring and wooden single glazed window to the side.
Split level landing leading to: -
Bedroom One - 3.9m x 4.0m max (12'9" x 13'1" max)
With central chimney breast wall, over-stairs storage (0.8m x 1.1m), radiator, loft access, carpeted flooring and wooden single glazed sash window to the front of the property.
Internal Hallway - 3.6m x 1.2m (11'9" x 3'11")
With full-height airing cupboard (0.9m x 0.4) housing immersion tank with built-in shelving, carpeted flooring, leading to further internal hallway (4.0 x 0.7) with loft access and carpeted flooring.
Bedroom Two - 3.6m x 2.7m (11'9" x 8'10")
With radiator, carpeted flooring, small high level internal window to the hallway and uPVC double glazed window to the rear.
Bathroom - 2m x 1.2m (6'6" x 3'11")
With bath, wall hung wash basin, radiator, electric wall heater, vinyl flooring, sloping ceiling and double glazed uPVC window with obscured glazing to the side.
Separate WC - 1.2m x 0.8m (3'11" x 2'7")
With WC, sloping ceiling, vinyl flooring and wooden single glazed window.
Bedroom Three - 3.0m x 1.6m (9'10" x 5'2")
With radiator, carpeted flooring, partially vaulted ceiling and uPVC double glazed window to the rear.
Courtyard Garden -
With external lighting, wall tap, diamond pattern brick floor paving and boundaries of brick walling.
External WC - 1.5m x 1.3m (4'11" x 4'3")
WC with high level cistern, lighting and concrete flooring.
Brick Out Building & Store - 3.5m x 2.3m (11'5" x 7'6")
With wooden door, power and lighting, chimney breast wall with open fire, brick stone flooring and wooden window. To the rear is a lean-to coal shed and additional store of corrugated tin and wooden construction.
Rear Garden -
Long rear garden set lawn which extends across the rear of several neighbouring properties, tarmac and stone pathway, borders of shrubs and plants, concrete base with metal shed with the double door circa 4.5m x 2.5m and two further wooden built sheds in a poor state of repair.
Additional Comments -
There is a right of access in relation to the adjoining property across the pathway to the rear of the courtyard and along the pathway running to the left of the property.
Tenure and Possession -
The property is Freehold with vacant possession upon completion.
Services -
We understand that mains gas, electricity, water and drainage are connected to the property.
Local Authority -
Council Tax Band ‘B’ payable to Local Authority: East Lindsey District Council, The Hub, Mareham Road, Horncastle, Lincs, LN9 6PH. Tel: 01507 601111.
Energy Performance Certificate -
The property has an energy rating of ‘E’. The full report is available from the agents or by visiting www.epcregister.com Reference Number: 9067-2815-6792-9101-3605.
Viewing -
Viewing is strictly by appointment with the Alford office at the address shown below.
Directions -
From the main A16 between Louth and Boston, at the Ulceby Cross roundabout take the A1104 towards the town of Alford. Travel through Alford leaving the town towards Mablethorpe/Sutton-on-Sea. The property can be found on the right just after the Cooperative supermarket.
What3words///decoding.treating.tidying

