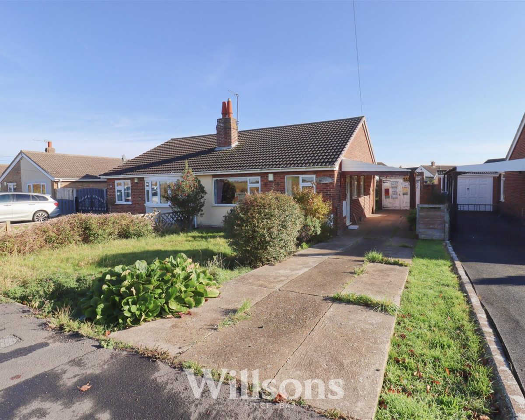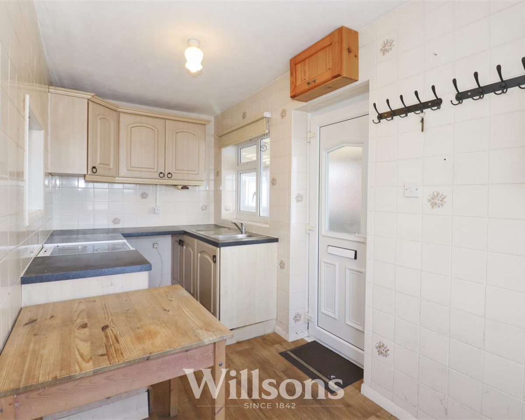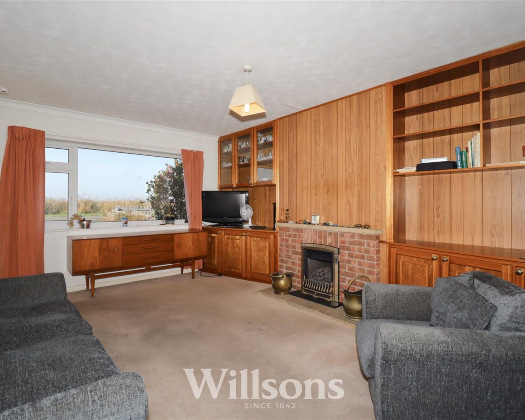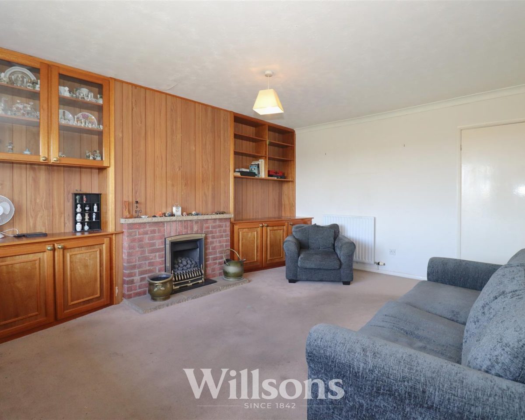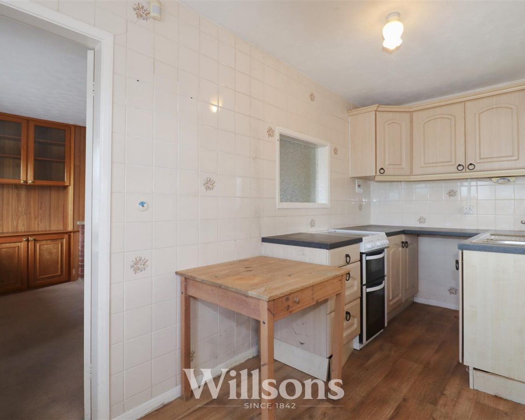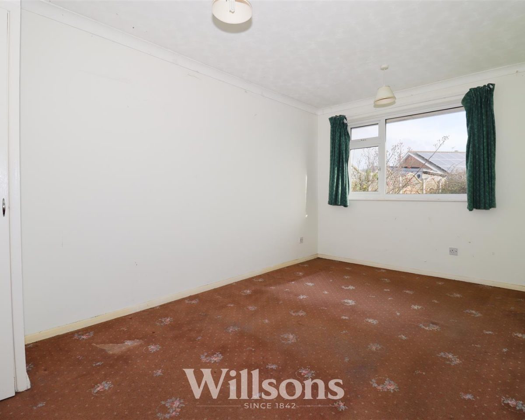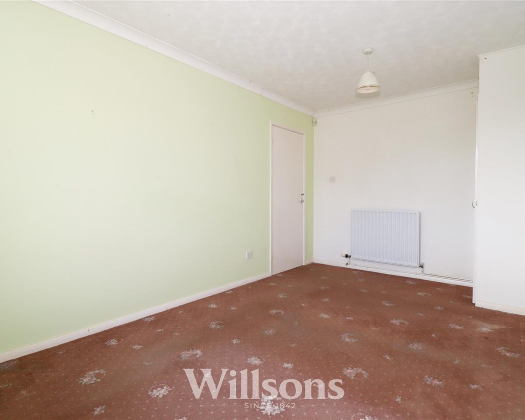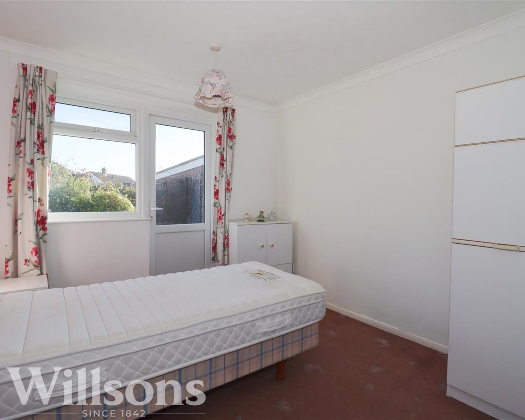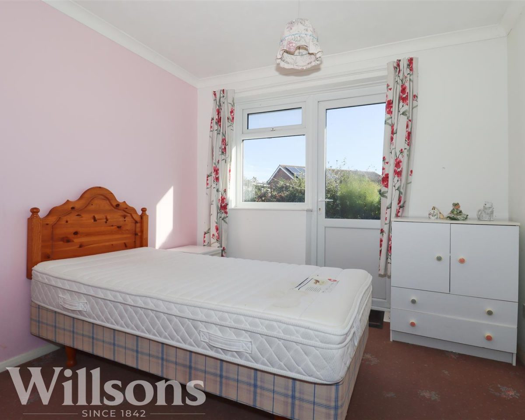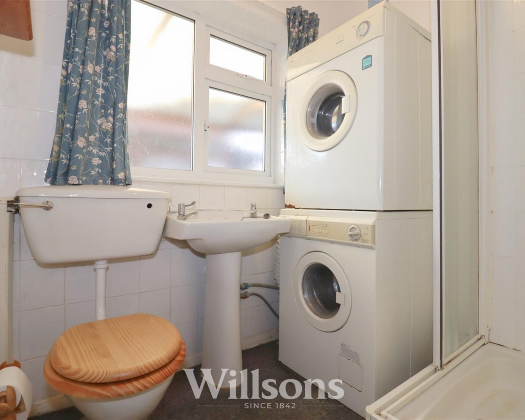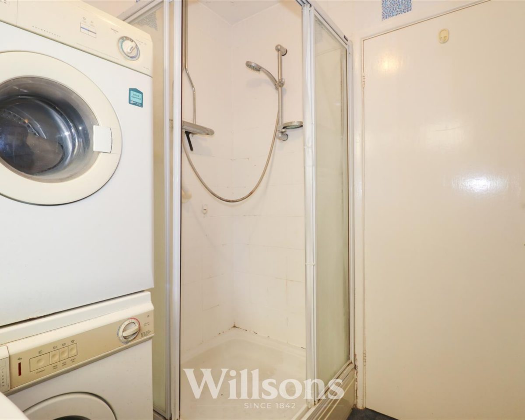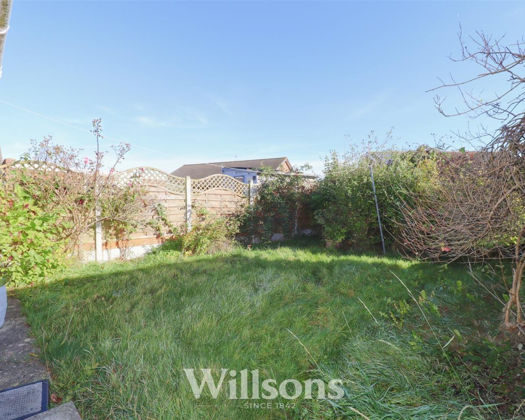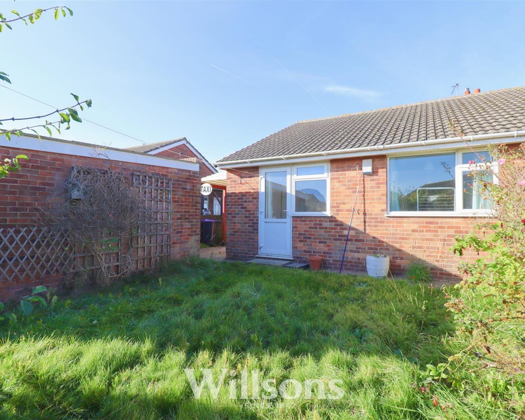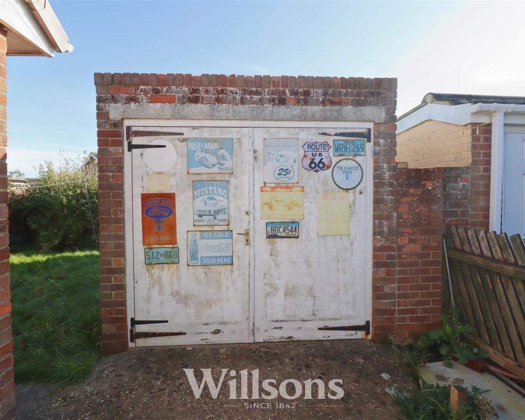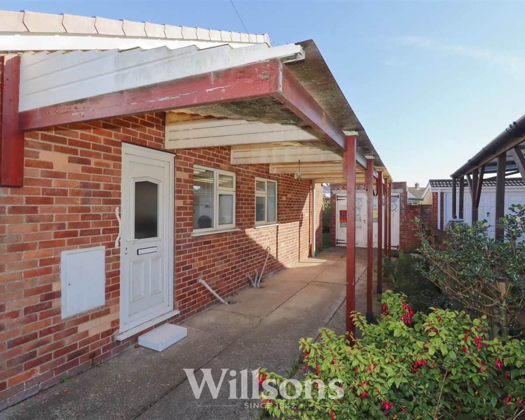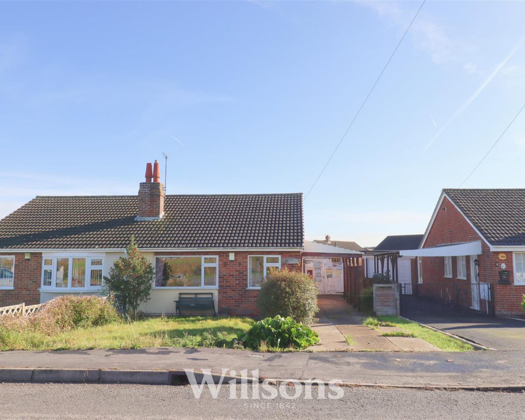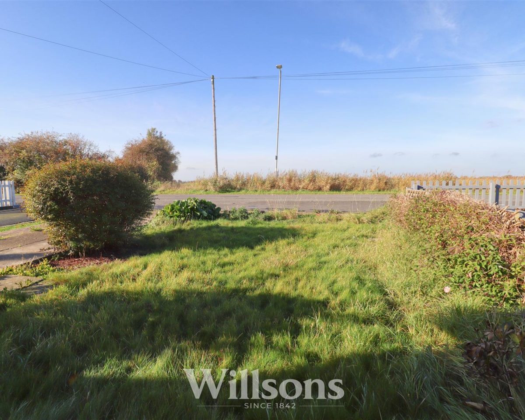Key Features
- Two Bedroom Semi-Detached Bungalow
- Rural Open Views to Front Aspects
- Shower Room
- Driveway & Carport
- Detached Garage
- Private Rear Garden with No Overlook
- Walking Distance Of Local Shops & Amenities
- Only 1/2 Mile to the Blue Flag Beach & Promenade
- No Onward Chain
- Energy Performance Certificate: 'F'
The two bedroom semi-detached bungalow on the outskirts of the popular seaside town offers living room and kitchen both with views over open fields to the front, driveway, carport and garage, shower room and private garden to the rear with no overlook. The property benefits from uPVC double glazing and gas central heating throughout and is located within easy walking distance of the local Tesco store and circa half a mile to the Blue Flag beach and promenade of Mablethorpe.
Front of Property -
With open plan frontage set to lawn with concrete driveway leading to lean-to carport to the side of the property and onward to the garage, borders of shrubs and mature plants and boundaries of fencing.
Kitchen - 4.1m x 1.8m (13'5" x 5'10")
Dual aspect room with a range of wall and base units, stainless steel sink, drainer and mixer tap, socket and space for electric cooker, Worcester wall-hung gas-fired boiler, fuse box, radiator, serving hatch window to the living room with obscured glazing, tiled walls, vinyl flooring, windows to the front and side and external door to the driveway.
Living Room - 4.8m x 3.7m (15'8" x 12'1")
With chimney breast wall, gas fire, hearth and mantle with feature wall boarding, built-in storage and display cabinets to either side, radiator, room thermostat, carpeted flooring and window to the front of the property.
Bedroom One - 4.5m x 2.8m (14'9" x 9'2")
With built-in cupboard (0.7m x 0.5m), radiator, carpeted flooring and window with views over the rear garden.
Bedroom Two - 2.8m x 3.2m (9'2" x 10'5")
With radiator, carpeted flooring, window and external door to the rear garden.
Shower Room - 1.8m x 1.8m (5'10" x 5'10")
With glazed shower cubicle, WC, wash basin, radiator, tiled walls, carpeted flooring and window with obscure glass to the side.
Garden -
Private rear garden set to lawns with borders of mature shrubs and plants, concrete pathways and boundaries of fencing.
Garage - 5.0m x 2.4m (16'4" x 7'10")
Brick-built garage with double wooden door, power, lighting and concrete floor.
Tenure & Possession -
The property is Freehold with vacant possession upon completion.
Services -
We understand that mains electricity, water and drainage are connected to the property. Gas is assume available at the property however appears to be capped off, with the meter removed. Buyers should make their own enquiries to ensure availability of supply.
Local Authority -
Council Tax Band ‘A’ payable to Local Authority: East Lindsey District Council, The Hub, Mareham Road, Horncastle, Lincs, LN9 6PH. Tel: 01507 601111.
Energy Performance Certificate -
The property has an energy rating of ‘F’. The full report is available from the agents or by visiting www.epcregister.com Reference Number: 9009-3956-0209-9365-4204.
Viewing -
Viewing is strictly by appointment with the Alford office at the address shown below.
Directions -
From the A1104 entering Mablethorpe, turn left into Golf Road. The property can be found after 600m on the right.
What3words///skews.myths.managed

