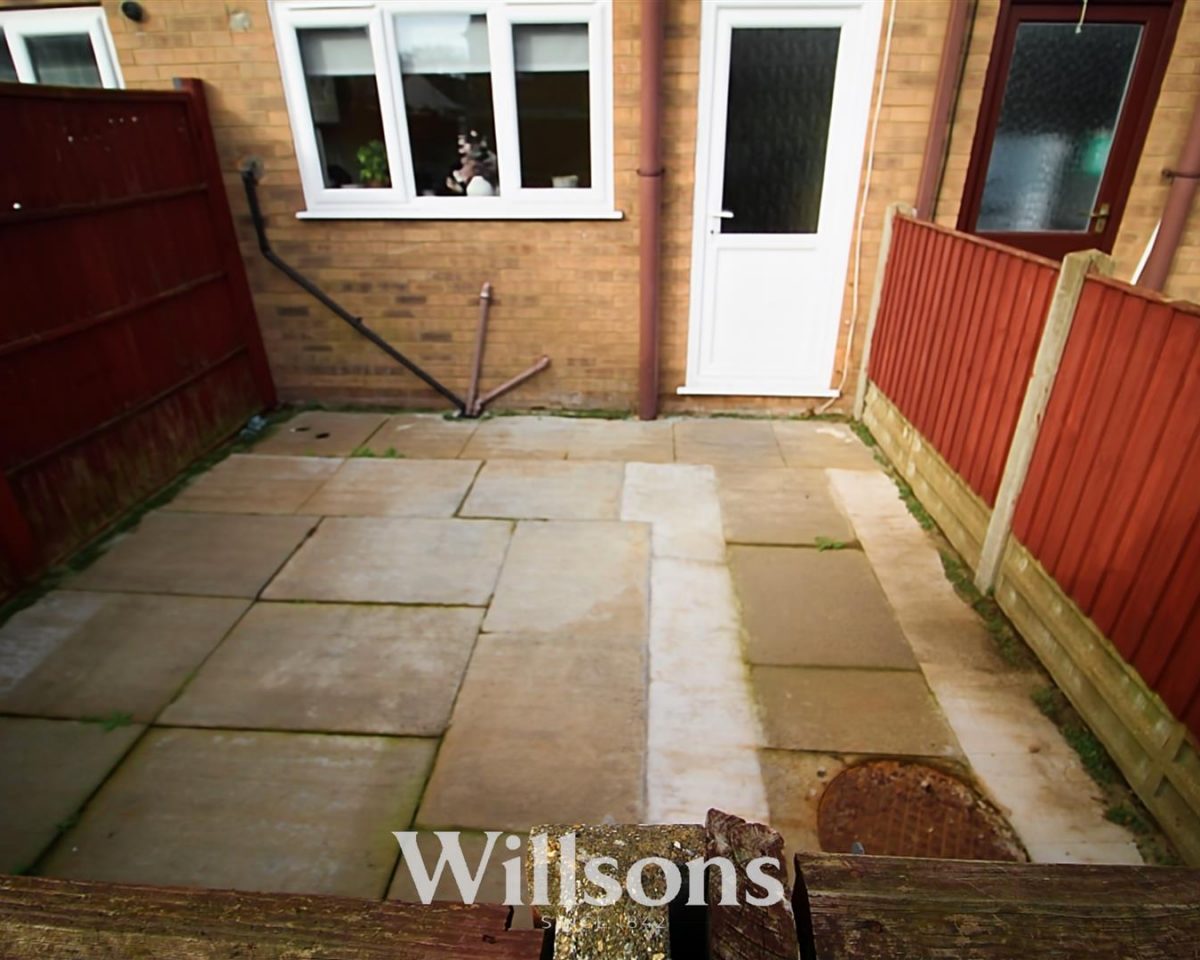Key Features
- Modern 2 Bedroom Mid Terraced House.
- Upgraded By The Present Vendor In 2022.
- Cul-de-Sac Location In Popular Coastal Town.
- Convenient For Town Centre And Amenities.
- Media Wall In The Lounge Installed In 2022.
- Porch, Lounge, Dining Kitchen, 2 Bedrooms, Bathroom.
- Upvc Double Glazed Windows And Doors.
- Gas Fired Central Heating To Radiators.
- Enclosed Rear Garden And Car Parking Space.
- Energy Rating: '65 D'.
A modern 2 bedroom mid-terraced house with parking in this cul-de-sac location which has been upgraded by the present vendor in 2022, being convenient for the amenities and the centre of this popular coastal resort town. Having entrance porch, lounge with media wall, dining kitchen, 2 first floor bedrooms and bathroom, Upvc double glazing, gas fired central heating to radiators, enclosed rear garden and car parking space.
Accommodation -
A pair of Upvc double glazed entrance doors open into the:
Entrance Porch -
With further Upvc double glazed door into the:
Lounge - 5.79m x 3.56m max (19' x 11'8" max)
Upvc double glazed front bay window, media wall with inset fire, display and television niches and underlighting, radiator, open staircase to the first floor, door into:
Dining Kitchen - 3.56m x 3.15m (11'8" x 10'4")
Equipped with a range of wall and base units, worksurfaces with tiled splash-back, stainless steel single drainer sink, space for electric cooker, space and plumbing for washing machine, wall mounted gas fired combi boiler, Upvc double glazed window and rear exterior door.
First Floor Landing -
Bedroom 1 - 4.01m x 3.56m max (13'2" x 11'8" max)
Upvc double glazed front window, radiator, loft hatch, over-stairs recessed cupboard.
Bedroom 2 - 3.20m x 2.36m/1.73m (10'6" x 7'9"/5'8")
Upvc double glazed rear window, radiator, over-stairs recessed cupboard.
Bathroom - 2.03m x 1.65m (6'8" x 5'5")
Equipped with a panelled bath with electric shower over, wc and wash hand basin with cupboard below, radiator, tiled walls, Upvc double glazed window to rear.
Exterior -
The property has a small front lawned garden with path to the frony door. The enclosed rear paved courtyard with door from the kitchen and hand gate opening onto a communal rear path over which No. 8 has a pedestrian right of way which leads to the car parking space on the side car park.
Tenure & Possession -
The property is Freehold with vacant possession upon completion.
Services and Improvements. -
We understand that mains gas, electricity, water and drainage are connected to the property. Central Heating is via a Logik Combi gas fired Boiler in the kitchen installed in September, 2022. New Upvc double glazed windows, front and rear exterior doors and front french doors were fitted in Autumn 2022 and the media wall in the lounge was installed in autumn 2022.
Local Authority -
Council Tax Band ‘A’ payable to Local Authority: East Lindsey District Council, The Hub, Mareham Road, Horncastle, Lincs, LN9 6PH. Tel: 01507 601111.
Energy Performance Certificate -
The property has an energy rating of 65D. The full report is available from the agents or by visiting www.gov.uk/findenergycertificate Reference Number: 0266-2897-7126-2190-0255.
Location -
Proceed north along Roman Bank turning left at the traffic lights into Burgh Road (A158) turning left just after Churchill petrol station into Lyndhurst Avenue and left again into Lyndhurst Court where the property will be found straight ahead.
What3words -










