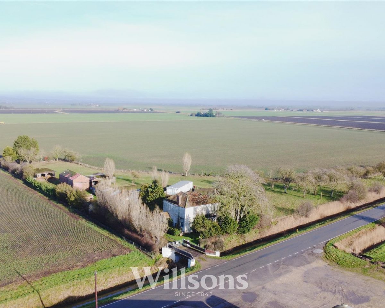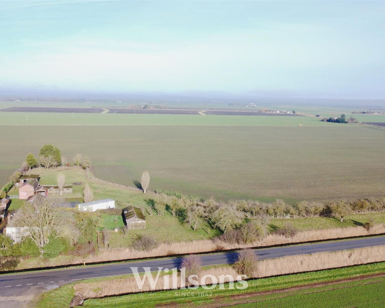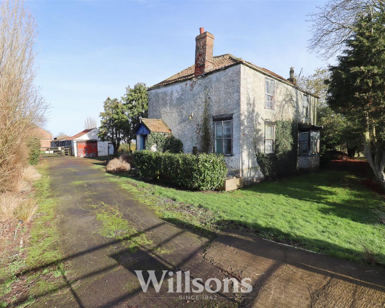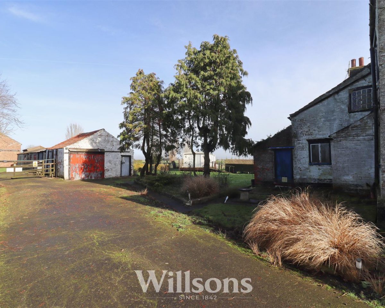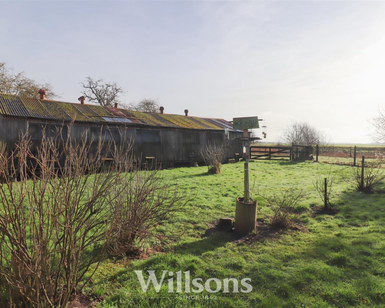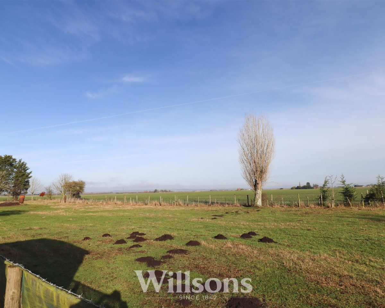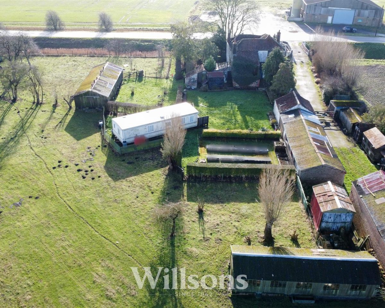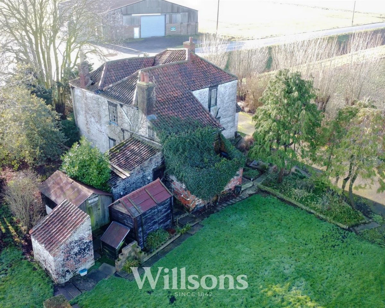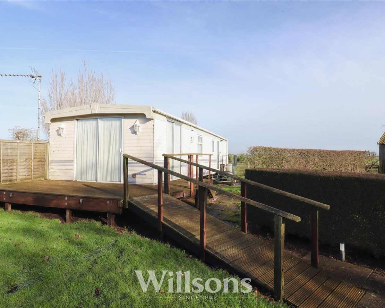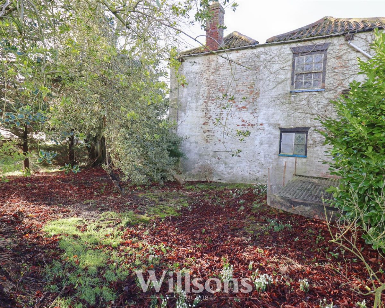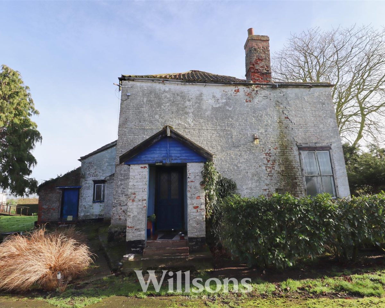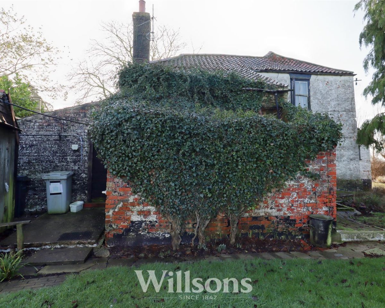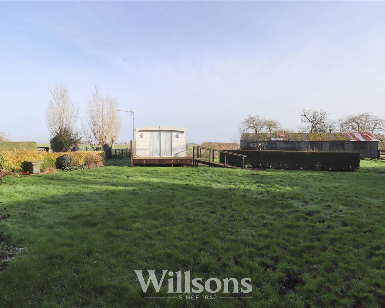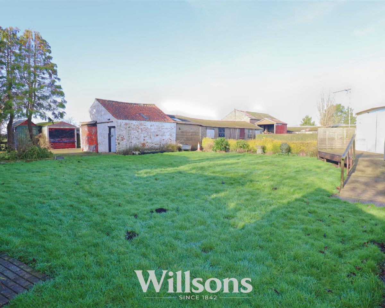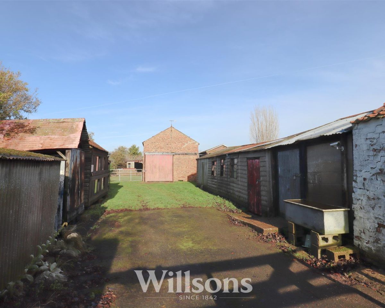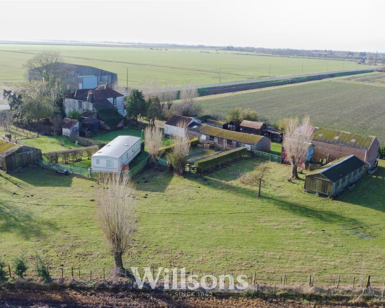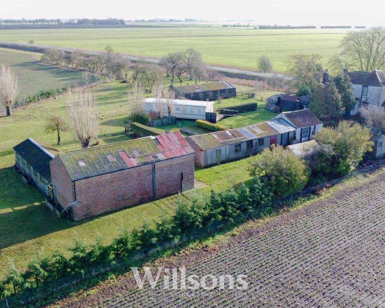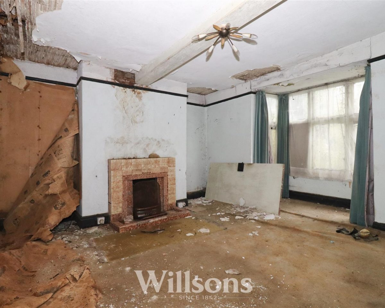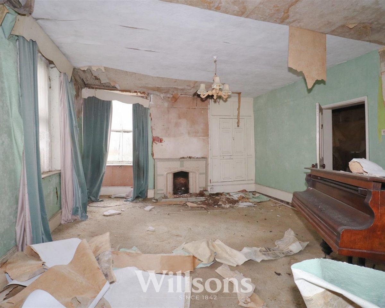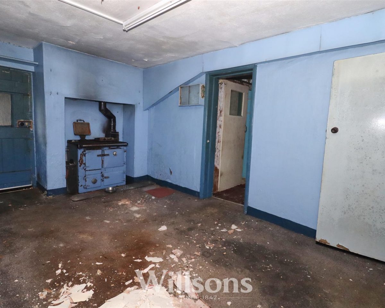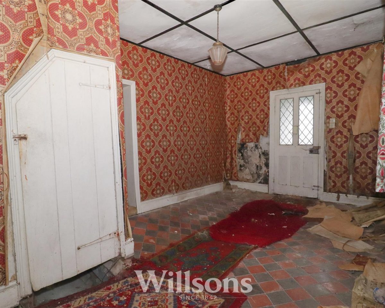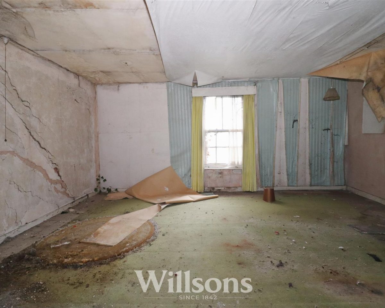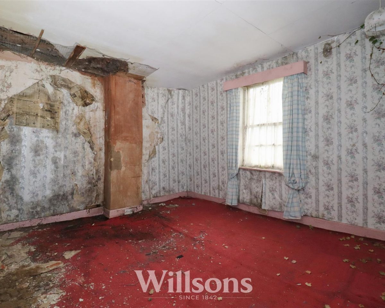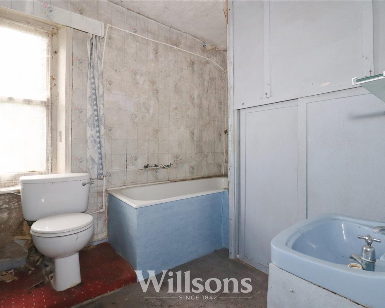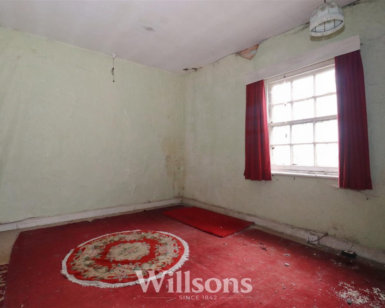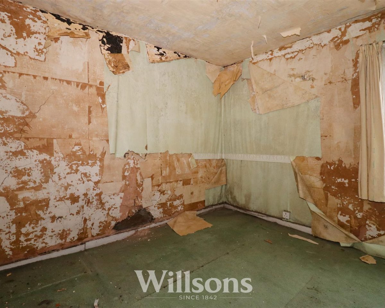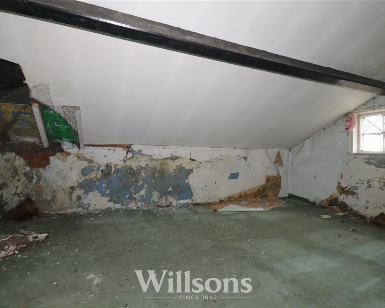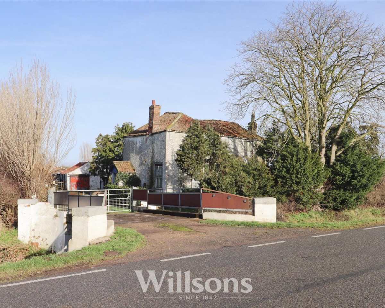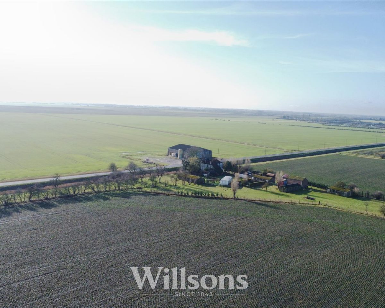Key Features
- Traditional Five Bedroom Former Dairy Farmhouse Requiring Replacement
- Current Farmhouse Footprint of Circa 2,000sqft
- Range of Brick and Tin Outbuildings to include Brick Barn with Mezzanine Floor
- Rural Aspects with No Near Neighbours Set in Circa 2 Acres of Pasture Land
- Residential Static Caravan with Connected Off Grid Electricity & Drainage
- Property with Obvious Signs of Movement Cracking Throughout
- Outskirts of Stickney Village with Easy Main Road Connectivity (A16 Louth - Boston)
- Connected to: Telephone Line, Mains Water, Private Drainage & Off Grid Electricity Supply (Not Mains Power)
- Vacant Possession with No Onward Chain
- Energy Performance Rating: 'G'
This historic former dairy farm house extending back to circa 1700's has until recent years been occupied as a family home. With the passage of time the property has unfortunately deteriorated and is likely deemed that a replacement dwelling is now required. In its existing form, this sizeable farmhouse extends to circa 2,000sqft and occupies a large plot of approximately 2 acres with no near neighbours yet is situated conveniently close to the village of Stickney and the main A16 highway for good transport links. With an extensive range of outbuildings and an existing residential static caravan, this is a rare opportunity to acquire a property with incredible extended rural views of the Lincolnshire Fen and is brought to the market with no onward chain.
Front of Property -
Accessed via a recently constructed bridge with a weight capacity of 15 tonnes through a five bar gate onto a tarmac driveway leading to the property on onwards to the buildings behind.
Entrance Hallway / Reception Two - 3.0 x 5.2 (9'10" x 17'0")
Living Room - 4.3 x 4.9 (14'1" x 16'0")
With central chimney breast, open fire, hearth and mantle.
Dining Room - 3.5m x 4.3m (11'5" x 14'1")
With central chimney breast, open fire, hearth, mantle and French doors to the living room.
Kitchen - 2.8 x 4.3 (9'2" x 14'1")
With traditional solid fuel Range to chimney breast wall.
Pantry -
Utility / Scullery - 2.7m x 3.6m (8'10" x 11'9")
With sink and base units.
Office -
Bedroom One - 4.3m x 5.3m (14'1" x 17'4")
Bedroom Two - 3.5m x 4.2m (11'5" x 13'9")
Bathroom - 2.8m x 2.5m (9'2" x 8'2")
Bedroom Three - 3.9m x 3.3m (12'9" x 10'9")
Bedroom Four - 3.0m x 2.4m (9'10" x 7'10")
Bedroom Five - 2.8m x 4.3m (9'2" x 14'1")
Residential Static Caravan - 3.8m x 12m (12'5" x 39'4" )
Pemberton Mystique (1998) static caravan – main bedroom with ensuite, kitchen diner, living room, bathroom and second twin bedroom. The caravan has a ramped access to a partial veranda of wooden decking and is connected to mains water, has calor gas central heating and double glazing and is also connected to the off-grid electrical supply.
Extended Range of Outbuildings -
The property currently has an extended range of outbuildings to include: brick-built barn with mezzanine floor, concrete sectional garage, several large poultry sheds, block-built workshop, brick-built garage and sizeable field shelter.
Extent of Plot -
The property stands in well maintained grounds of approximately 2 acres which is well fenced. There is a traditional orchard with plum, damson, pear and apple trees. The access bridge was installed circa 5 years ago and has a 15-ton capacity. The property has a sizeable deep well adjacent to the house.
Tenure & Possession -
The property is Freehold with vacant possession upon completion.
Services -
We understand that mains water is connected to the property. The property benefits from a telephone line. Drainage is understood to be to a private system. Heating is via solid fuel. Electricity is supplied by an off-grid installation which is available for purchase by separate negotiation.
Local Authority -
Council Tax Band ‘C’ payable to Local Authority: East Lindsey District Council, The Hub, Mareham Road, Horncastle, Lincs, LN9 6PH. Tel: 01507 601 111.
Energy Performance Certificate -
The property has an energy rating of ‘G’. The full report is available from the agents or by visiting www.epcregister.com Reference Number: 1800-3505-0922-0578-3963
Offers -
The vendors and their agents reserve the right to ask for best and final offers should it be deemed appropriate.
Viewing -
Viewing is strictly by appointment with the Alford office at the address shown below. When viewing, interested parties are responsible for their own safety and view at their own risk. For Health and Safety reasons internal viewings of this property are not permitted.
Directions -
From the main A16 road between Spilsby to Boston, on reaching the village of Stickford, turn into Horbling Lane. Continue through and out of the the village for 1.3 miles whereby the property can be found on the left.
What3words///haunts.financial.shortens

