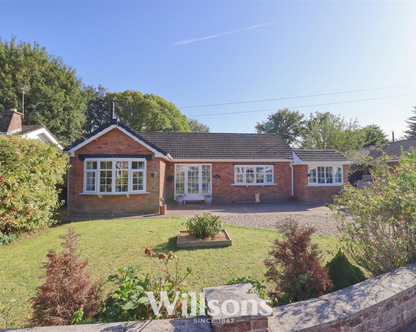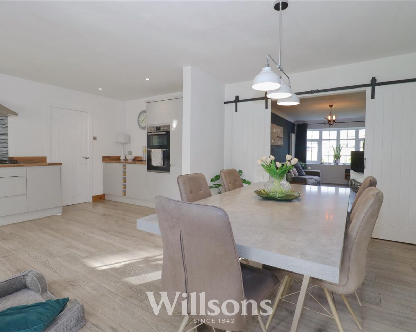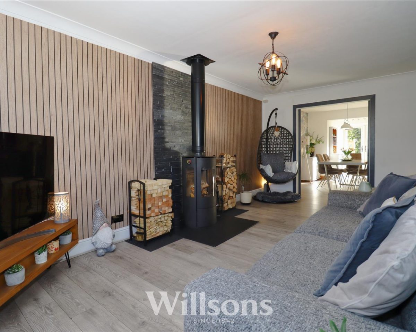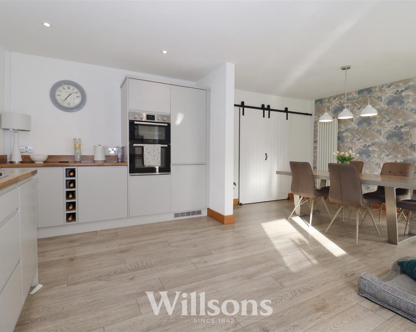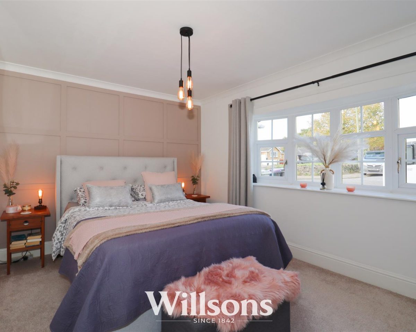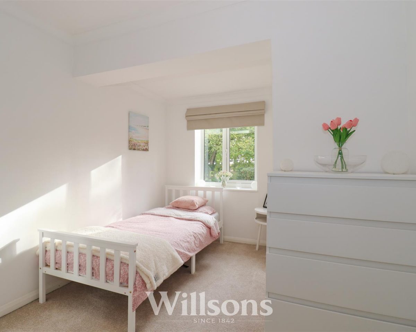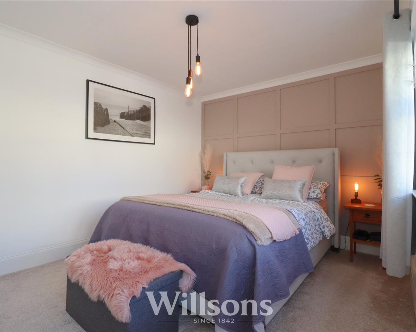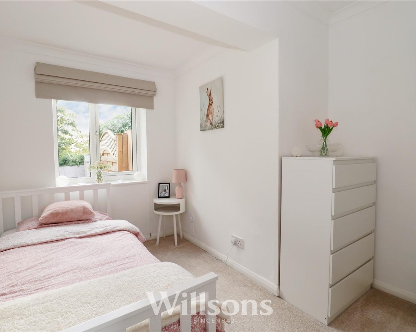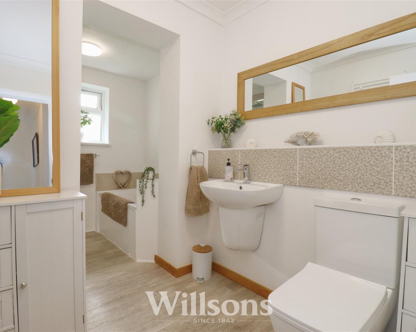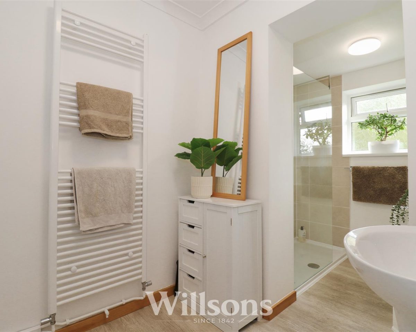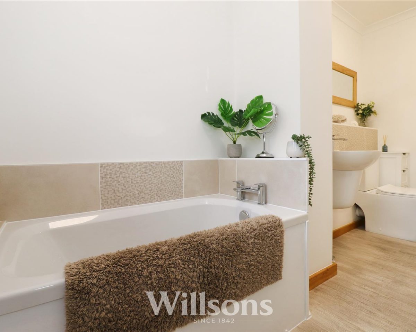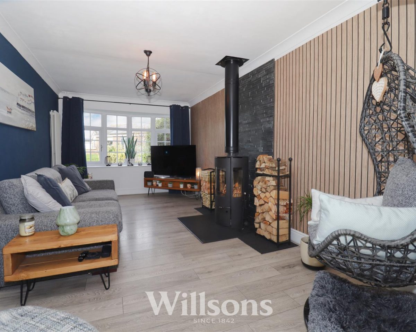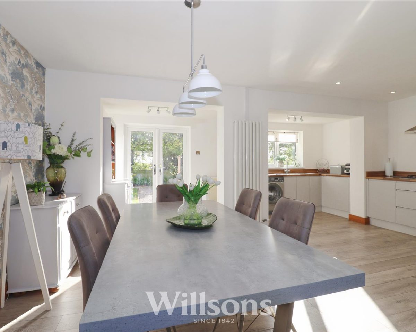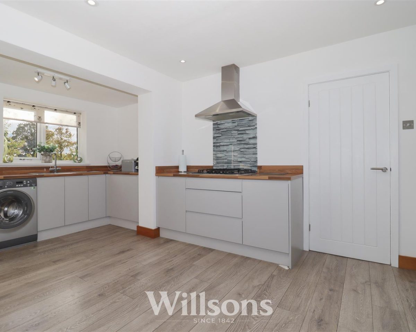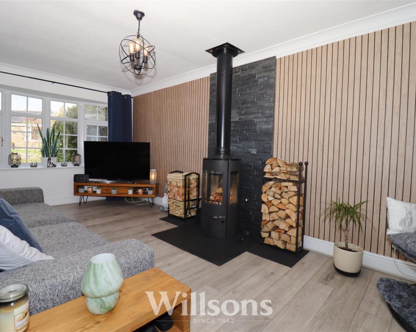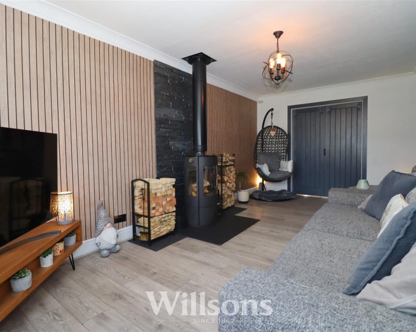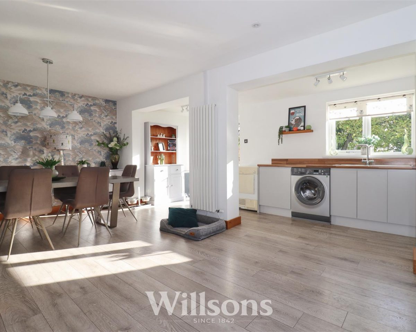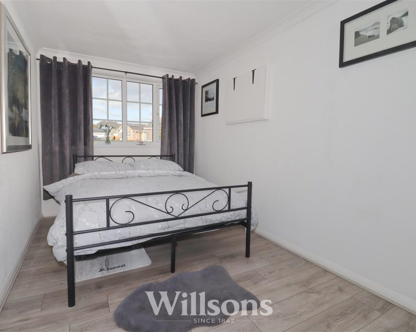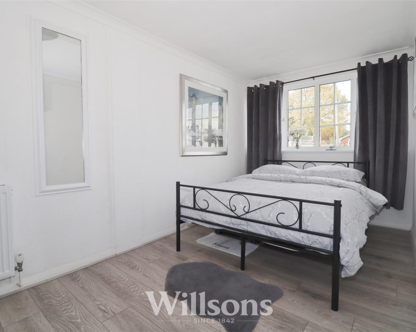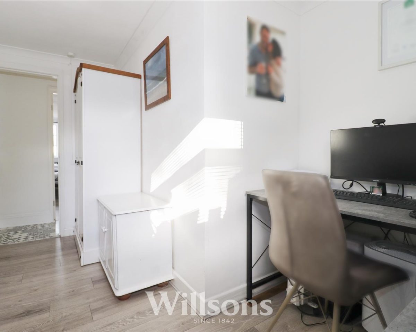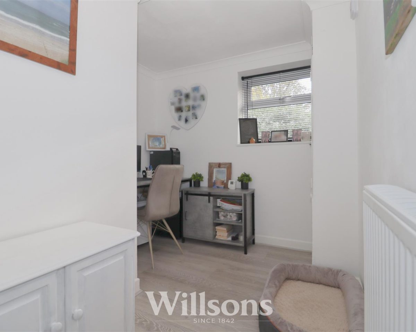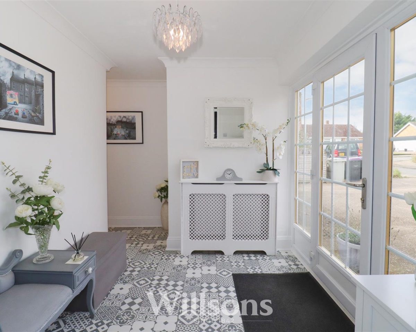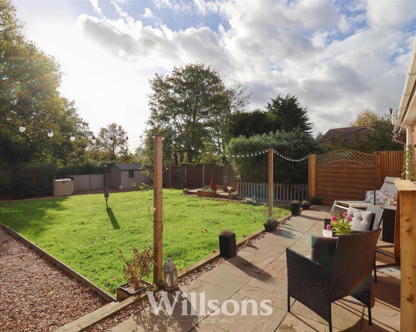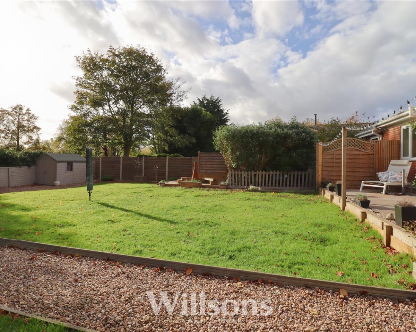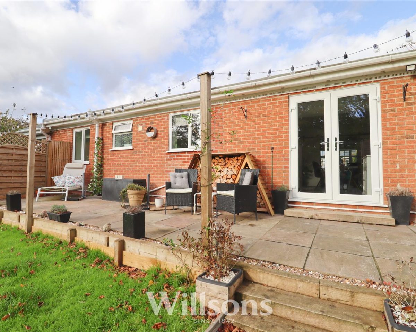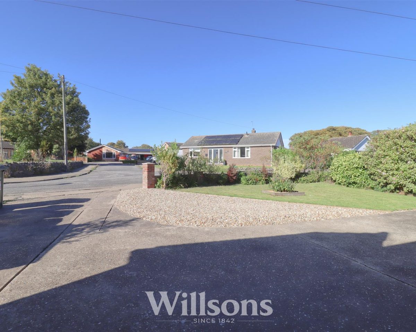Key Features
- Three / Four Bedroom Detached Bungalow
- Recently Modernised Throughout
- Large Dining Kitchen with French Doors to Garden
- Living Room with Modern Freestanding Wood Burning Stove
- Bathroom with both Bath & Walk-In Shower
- South Facing Rear Garden with Sun Patio
- uPVC Double Glazing & LPG Central Heating
- Off Road Parking
- No Onward Chain
- Energy Performance Rating: 'E'
Set in a quiet village cul-de-sac this fully refurbished property provides a modern home with an opulent feel. The recently installed spacious dining kitchen with integrated appliances offers a light, bright space and leads through French doors to the raised patio terrace and south facing garden. The living room has a cosy yet contemporary feel with centre focus wood burning stove, with the property offering three/four bedrooms. Benefitting from a driveway sufficiently sized to accommodate several vehicles and/or caravan, uPVC double glazing, LPG gas-fired central heating throughout and no onward chain, this turn-key property is a true gem.
Front of Property -
With sweeping concrete driveway with space to accommodate several cars and/or caravan, set to lawns with boundaries of dwarf wall, hedging and fencing with mature shrubs and plants, concrete pathways to the front and left of the property, area of gravel, concealed LPG bottle storage, external lighting and power points.
Entrance Hall - 3.0m x 2.4m (9'10" x 7'10")
With uPVC fully glazed front door with Georgian bar detail and glazed panels to either side, radiator with decorative cover and Victorian patterned LVT click flooring leading to further internal hallway with loft access and full height storage cupboard (0.7m x 0.4m) with louvered door.
Living Room - 5.7m x 3.0m (18'8" x 9'10")
With centre focus freestanding wood burning stove in front of tiled wall cladding and hearth, vertical radiator, chrome sockets and switches, woodgrain LVT flooring, sliding door to the kitchen and feature bay window with views over the front garden.
Dining Kitchen - 5.4m x 5.58m (17'8" x 18'3")
Stylish and recently installed, spacious dining kitchen with range of base units, five burner gas hob with extractor over and feature glass splash back, integrated Zanussi eye level double oven and grill, integrated 70/30 fridge freezer, sink with 1.5 bowls, mixer tap and drainer, worktop with matching upstands and chrome sockets, integral wine rack, wide pan and implement draws, space and plumbing for washing machine, two vertical radiators, feature pendant lighting and recessed downlighting, woodgrain LVT flooring, French doors and window to the rear patio and garden, sliding doors to the living room to form a great dual aspect, open plan space.
Bathroom - 3.5m x 1.9m (11'5" x 6'2")
With wall mounted wash basin, WC, glazed shower enclosure with rainfall shower and low level entry, compact size bath, heated towel radiator, partially tiled walls, extractor fan, woodgrain LVT flooring, and window with obscure glazing to the rear.
Bedroom One - 3.0m x 3.8m (9'10" x 12'5")
With full wall of decorative wall boarding, radiator, built-in wardrobe (1.2m x 0.8m), carpeted flooring and feature bay window with front aspects.
Bedroom Two - 4.2m x 2.2m (13'9" x 7'2")
With radiator, concealed fuse box and electric meter to the wall, wood effect LVT flooring and window to the front of the property.
Bedroom Three - 3.5m x 2.6m max (11'5" x 8'6" max)
‘L’-shaped room with radiator, carpeted flooring and window overlooking the rear garden.
Bedroom Four / Study - 3.5m max x 2.4m (11'5" max x 7'10")
‘L’-shaped room with radiator, built-in storage cupboard housing Viessman LPG gas combination boiler, radiator,woodgrain LVT flooring and window to the rear of the property.
Garden -
South facing private rear garden with terraced Indian sandstone paving slab patio, set primarily to lawn with feature gravel pathways, raised garden beds, mature bushes and shrubs, area of decking, stepping stones, wooden garden shed with concealed storage area to the rear, external tap and lighting, pedestrian gate to the left with concrete pathway and boundaries of fencing.
Tenure & Possession -
The property is Freehold with vacant possession upon completion.
Services -
We understand that mains electricity, water and drainage are connected to the property. Heating is via an LPG gas-fired central heating system.
Local Authority -
Council Tax Band ‘C’ payable to Local Authority: East Lindsey District Council, The Hub, Mareham Road, Horncastle, Lincs, LN9 6PH. Tel: 01507 601111.
Energy Performance Certificate -
The property has an energy rating of ‘E’. The full report is available from the agents or by visiting www.epcregister.com Reference Number: 0240-2869-7835-9126-8455
Viewing -
Viewing is strictly by appointment with the Alford office at the address shown below.
Directions -
From the main A52 between Mablethorpe and Skegness, on reaching the village of Mumby turn into Parklands. The property can be found on the left of the central green.
What3words///hardback.relief.finishing

