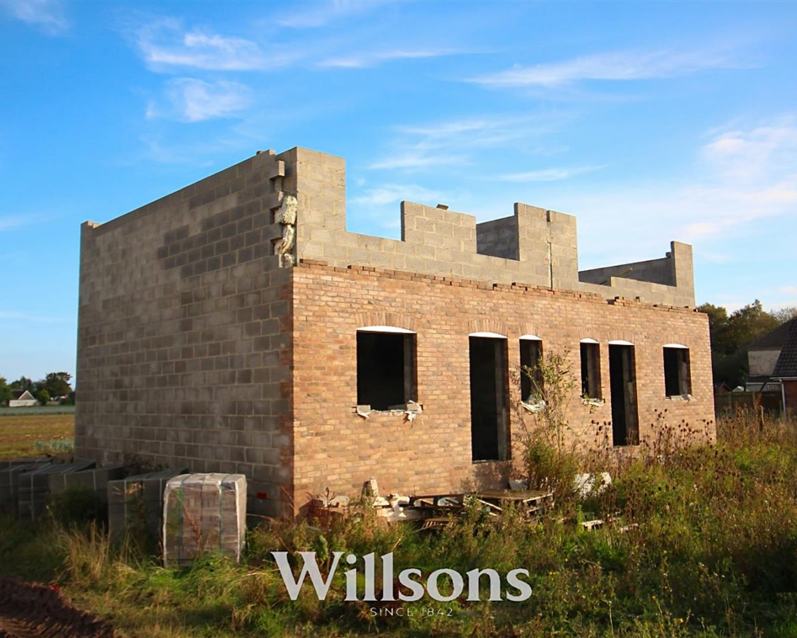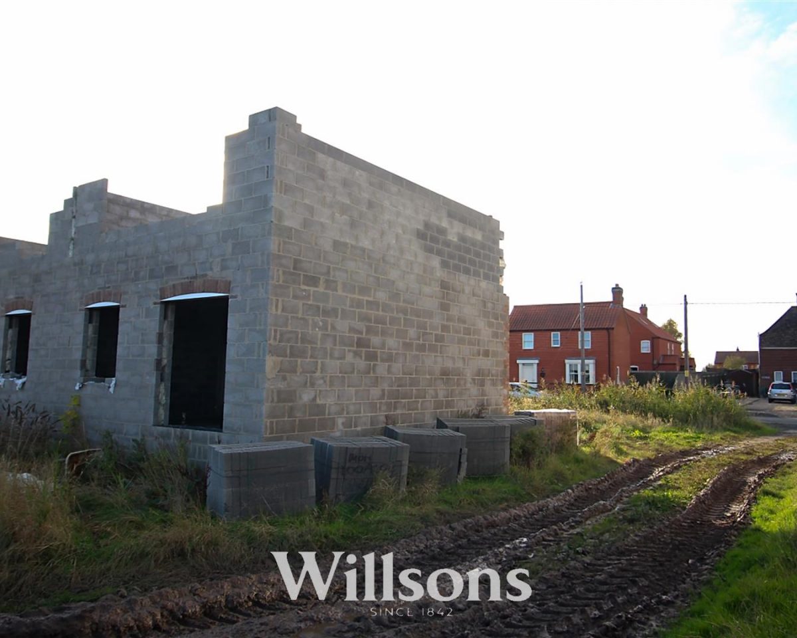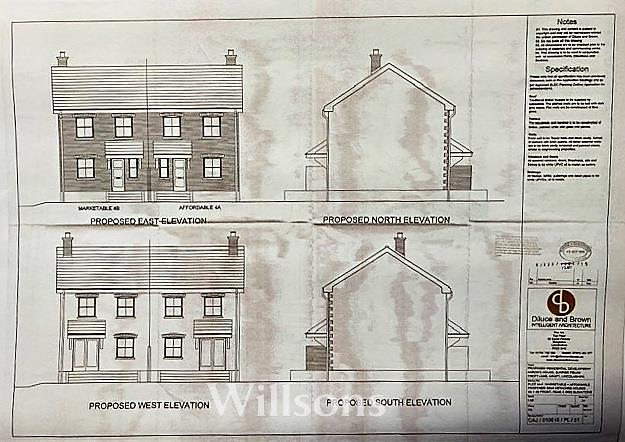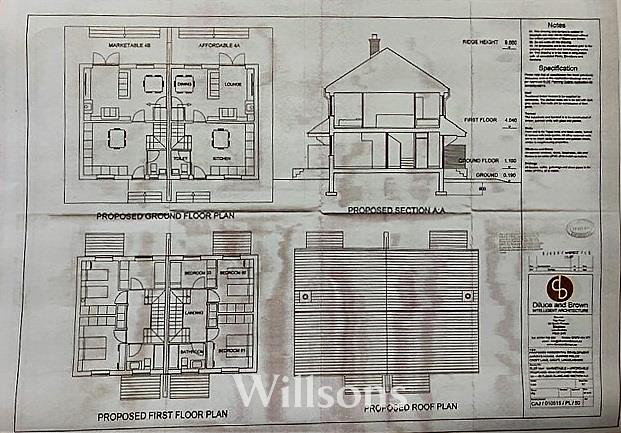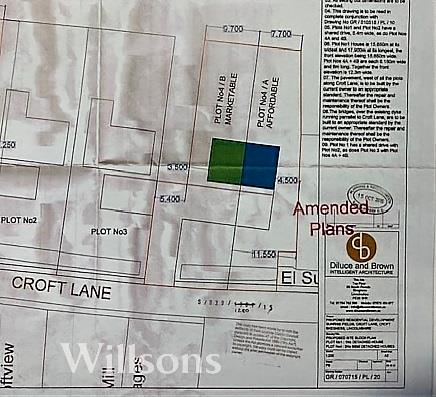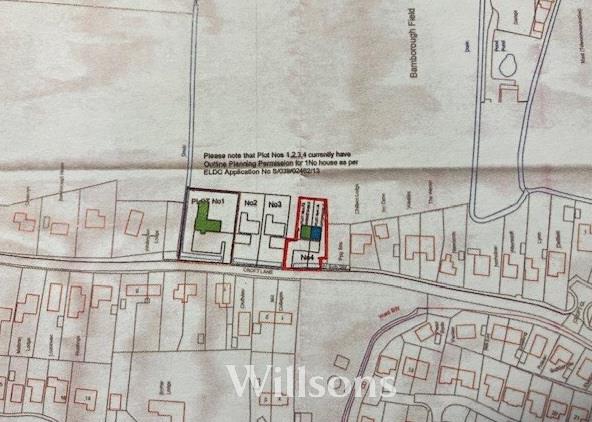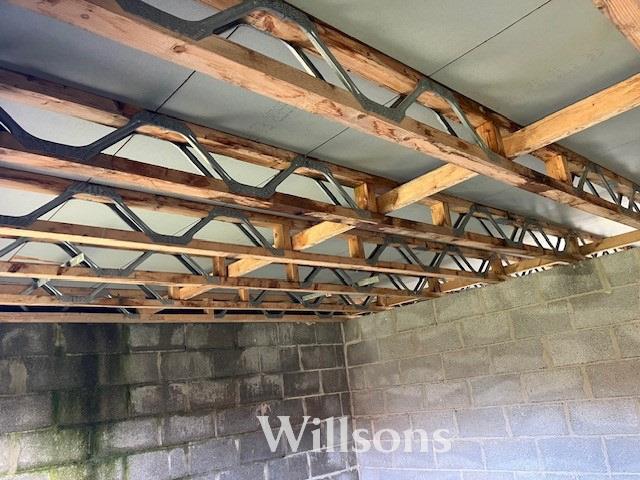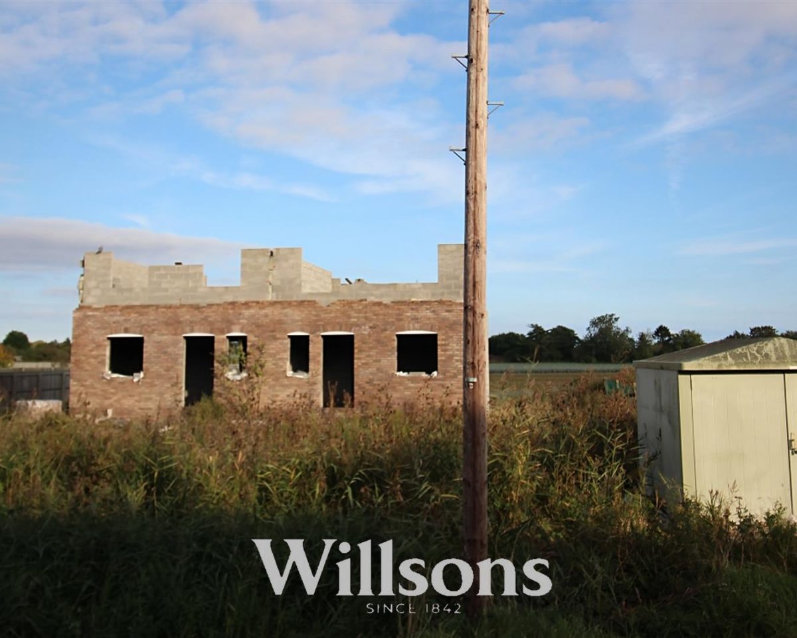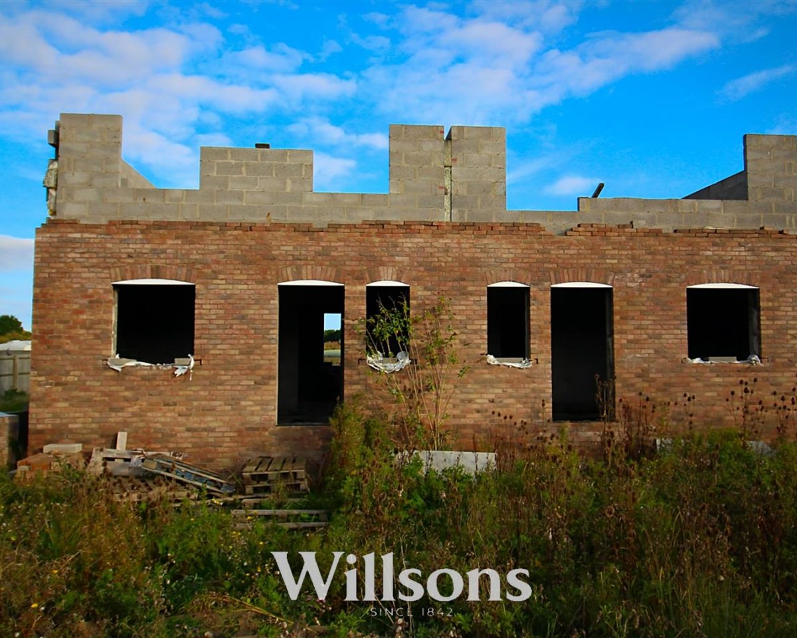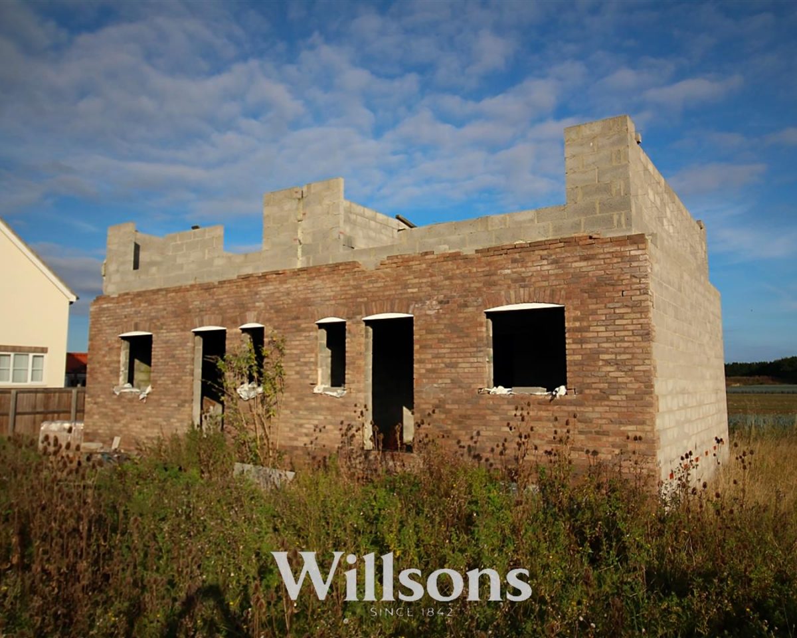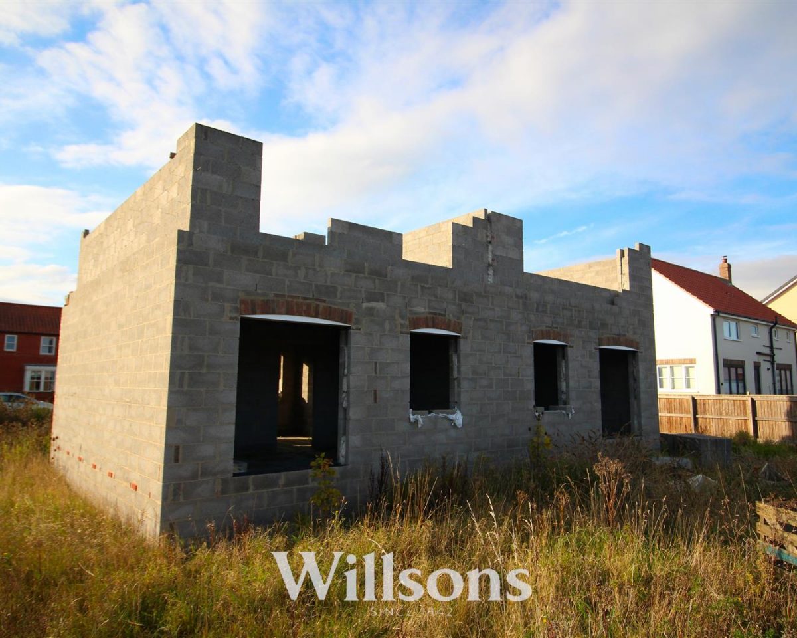An opportunity has arisen to purchase a pair of partially constructed semi-detached houses on the outskirts of this popular market town approx. 5 miles from the coastal resort of Skegness. Both properties being partially constructed up to first floor window height and requiring completion. Having full planning Permission for a pair of semi-detached 3 bedroom houses granted in December 2015, with No. 4a to be made available for affordable housing.
Full planning permission was granted by East Lindsey District Council being part of a hybrid planning application to include Plot 1 and Plots 4 and 4a Sunrise Field, Croft Lane. Being Application No. S/039/01280/15. Extracts of the proposed elevations, floorplan and site plans are included in these sales particulars. A copy of the Planning Permission is available from the selling agents or online at www.e-lindsey-gov.uk/planning.
We understand that mains electricity, water and foul drainage will be available close to the site. There is no natural gas in Wainfleet. It will be the responsibility of the purchaser to connect to the appropriate services. NOTE: To the south of Plot 4a is an electricity substation and sewerage pumping station.
The boundaries are shown edged red on the plan attached to these particulars. The 2 rear corners of the site will be denoted with wooden posts. It will be the responsibility of the purchaser to provide, at their own expense a dropped kerb and vehicular access off Croft Lane on the north side of No. 4 which will also provide a right of way off Croft Lane for agricultural vehicles into the rear farmland.
EAST LINDSEY DISTRICT COUNCIL: The Hub, Mareham Road, Horncastle, Lincs. LN9 6PH. Tel: 01507601111. LINCOLNSHIRE COUNTY COUNCIL: Newlands, Lincoln. LN1 1YW. Tel: 01522 552222.
Strictly by prior appointment with the selling agents at Skegness office. Please take care of any potential hazards whilst upon the property. Please also be aware that you enter the property and site at your own risk and neither the vendor or the selling agent accepts any responsibility for any loss, harm or injury which may occur whilst upon the property.
Proceed south out of Skegness on the A52 Road to Boston, turning right towards Wainfleet onto Croft Bank. Proceed into Wainfleet town turning right onto Mount Pleasant and right again onto Croft Lane. Proceed along Croft Lane whereupon the property will be found on the right hand side.

