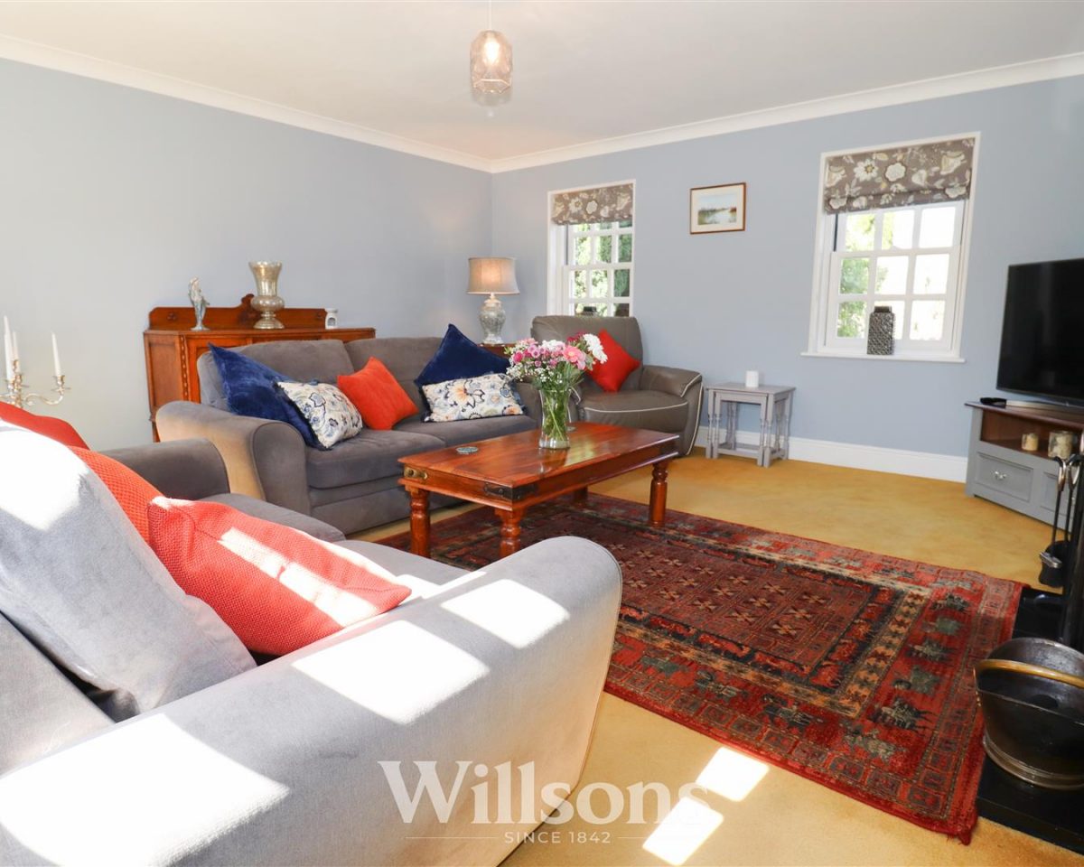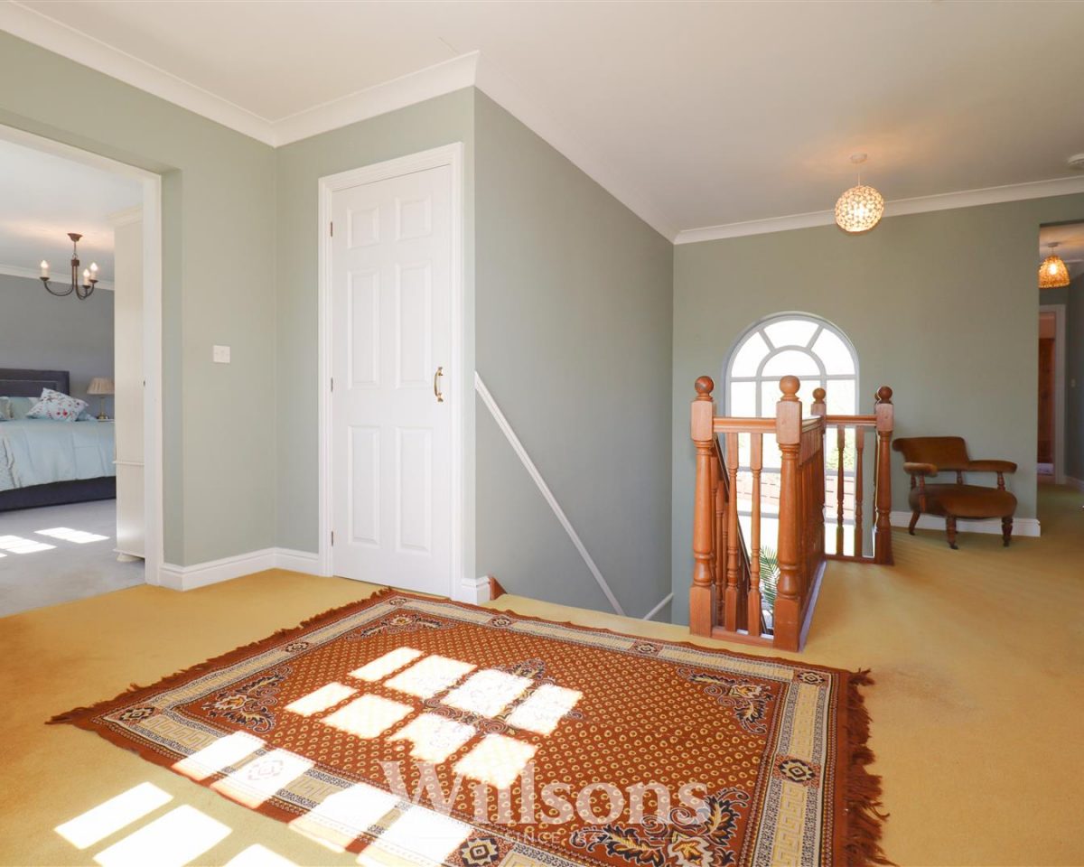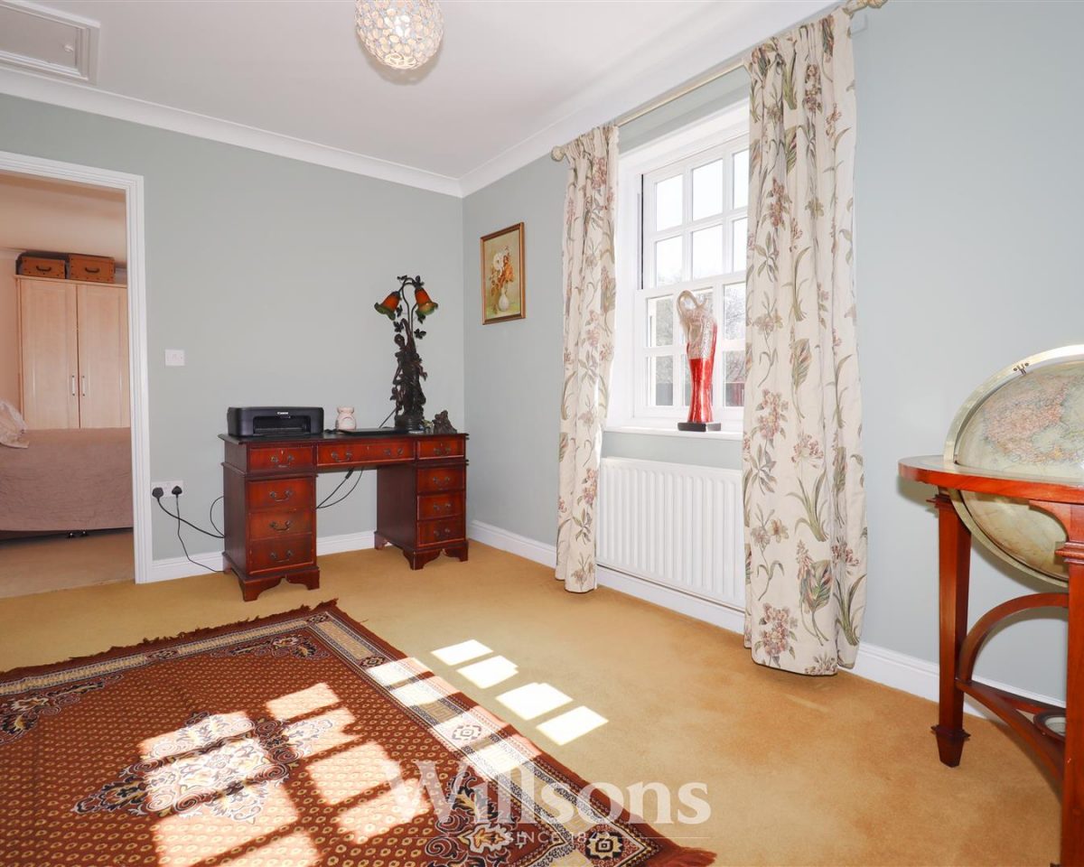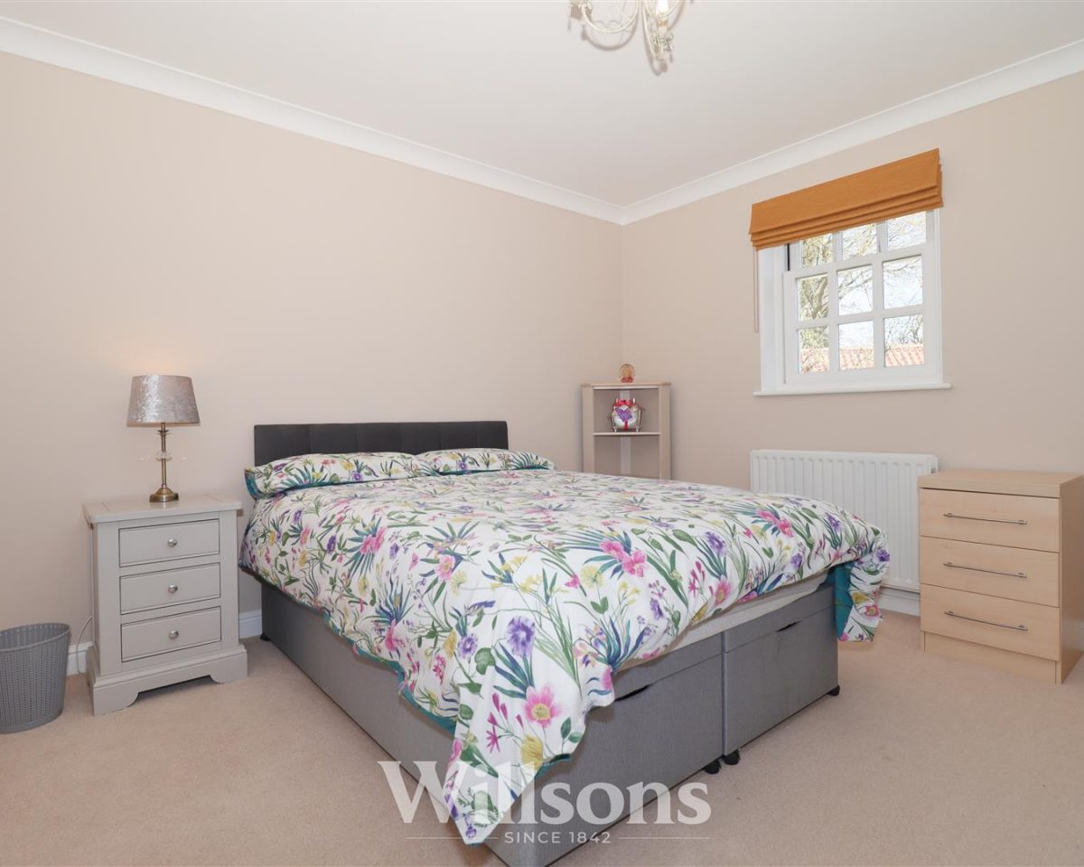Key Features
- Substantial Detached House
- Four Double Bedrooms (one en-suite)
- Living & Dining Rooms
- Kitchen & Utility
- Family Bathroom, Shower Room & WC
- Double Garage, Driveway & Ample Parking
- Open Field Views from the Garden
- Desirable Rural Village Situation
- Edge of Lincolnshire Wolds designated an Area of Outstanding Natural Beauty
- EPC - C
This well presented family home named after the famous explorer is located in the attractive village of Partney, situated at the foot of the Lincolnshire Wolds, designated an Area of Outstanding Natural Beauty and within easy reach of the popular Market Town of Spilsby. Offering master bedroom with en-suite, two reception rooms, a large kitchen with additional utility room, ground floor shower room with separate WC, ample parking and double garage. Benefitting from a private garden with open field views to the rear, oil fired central heating and double glazed wooden sash windows.
Front of Property -
With open plan frontage, block paved driveway, areas of lawn, pathways to each side of the property and boundaries of brick wall and hedging.
Entrance Hallway - 4.9m x 5.4m max (16'0" x 17'8" max)
‘L’ shaped with wooden half glazed front door, radiator and tiled flooring.
Cloakroom / WC - 3.3m x 1.2m max (10'9" x 3'11" max)
With WC, wash basin with tiled splashback, chimney breast wall, radiator, window to the rear of the property and tiled flooring.
Living Room - 5.0m x 5.0m (16'4" x 16'4")
Dual aspect room with open fire, hearth and mantle, radiator, windows to the front and rear of the property and carpeted flooring.
Dining Kitchen - 7.0m x 4.6m (22'11" x 15'1" )
With wall and base units, sink with 1.5 bowls, mixer tap and drainer, integrated cooker, grill, ceramic hob and fridge, extractor hood, space and plumbing for dishwasher, tiled splashback, two radiators, ceiling fan, French door leading to rear patio, windows to the side of the property and tiled flooring.
Utility Room - 2.6m x 2.6m (8'6" x 8'6")
With base units, Belfast style sink, space and plumbing for washing machine, Boulter oil fired central heating boiler, radiator, loft hatch, window and door to the rear of the property and tiled flooring.
Shower Room - 2.6m x 0.9m (8'6" x 2'11" )
With shower cubicle and direct feed shower, radiator, extractor fan and tiled flooring.
Dining Room - 2.5m x 3.5m (8'2" x 11'5" )
Dual aspect room with chimney breast wall, LPG gas fire with decorative hearth and mantle, two radiators, double doors leading to the entrance hallway, windows to the front and side of the property and carpeted flooring.
First Floor Landing - 3.8m max x 5.4m max (12'5" max x 17'8" max)
With full height storage cupboard (0.8m x 0.7m), radiator, loft hatch, airing cupboard housing the immersion tank (1.1m x 0.5m), windows to the front and rear of the property and carpeted flooring.
Master Bedroom - 5.0m x 5.0m (16'4" x 16'4" )
Dual aspect room with two radiators, windows to the front and rear of the property and carpeted flooring.
En Suite - 2.2m x 2.0m max (7'2" x 6'6" max)
With WC, wash basin vanity unit, shower enclosure with direct feed shower, extractor fan, fully tiled walls, window to the rear of the property and tiled flooring.
Bedroom Two - 4.6m x 3.1m (15'1" x 10'2" )
With built-in wardrobes, radiator, window to the front of the property and carpeted flooring.
Family Bathroom - 3.5m x 2.1m (11'5" x 6'10" )
With WC, wash basin, bath, shower cubicle with direct feed shower, extractor fan, radiator, fully tiled walls, window to the side of the property and tiled flooring.
Internal Hallway - 3.5m x 0.9m (11'5" x 2'11" )
With loft access, radiator, window to the rear of the property and carpeted flooring.
Bedroom Three - 3.6m x 3.3m (11'9" x 10'9")
With radiator, window to the side of the property and carpeted flooring.
Bedroom Four - 3.4m x 4.7m (11'1" x 15'5" )
Dual aspect room with two radiators, windows to the side of the property and carpeted flooring.
Double Garage - 6.26m x 6.6m (20'6" x 21'7")
With up and over doors, power and lighting, loft space, tap and mezzanine flooring.
Rear Garden -
Set to lawns with borders of mature shrubs, plants and fruit trees, slabbed patio area, feature block paved and gravel stone circle, block paved decorative pathways, pergola archway, greenhouse and property boundaries of hedging and fencing.
Tenure & Possession -
The property is Freehold with vacant possession upon completion.
Services -
We understand that mains electricity, water and drainage are connected to the property. There is an oil fired central heating system installed at the property.
Local Authority -
Council Tax Band E payable to Local Authority: East Lindsey District Council, The Hub, Mareham Road, Horncastle, Lincs, LN9 6PH. Tel: 01507 601111.
Energy Performance Certificate -
The property has an energy rating of C . The full report is available from the agents or by visiting www.epcregister.com Reference Number: 9535-4324-5400-0705-9296
Viewing -
Viewing is strictly by appointment with the Alford office at the address shown below.
Directions -
From the A16 Louth to Boston road, on reaching “Partney Roundabout” the meeting of the A158 and A16, turn onto the A158 towards Skegness, then turn immediately left onto Sausthorpe Road. The property can be found after 485m on the left.
What3words///pillows.leave.surprises

































