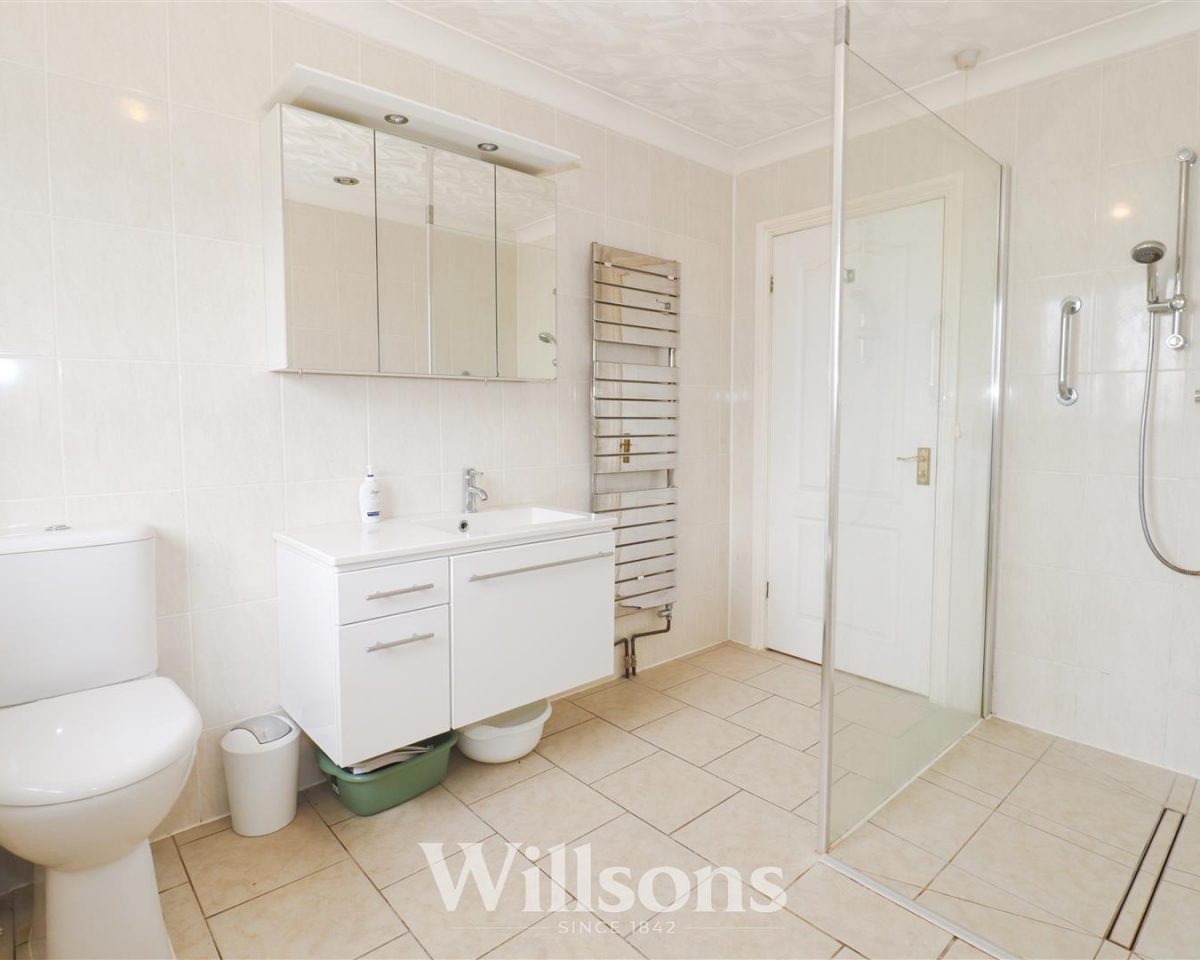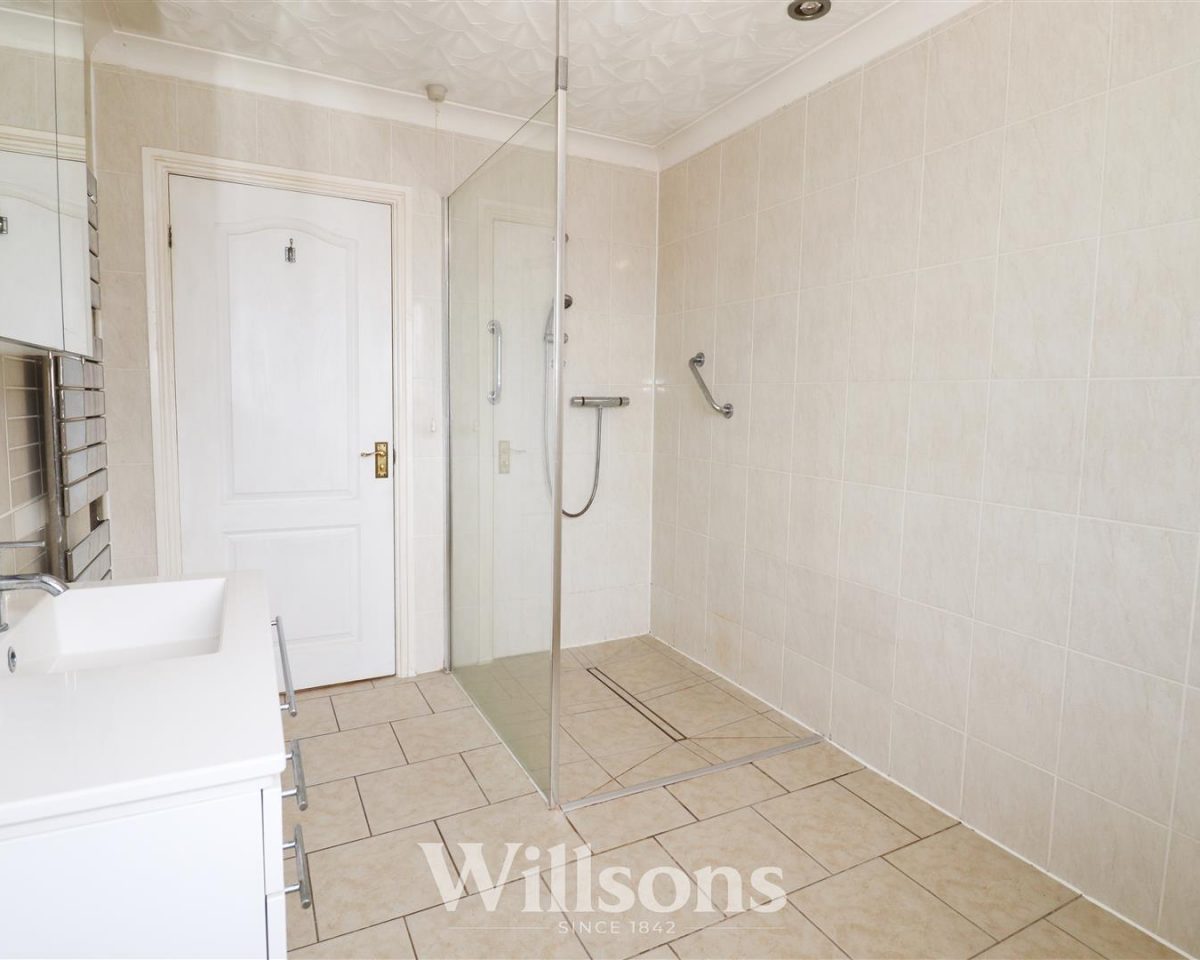Key Features
- No Onward Chain
- Three Bed Detached Bungalow
- Kitchen & Utility Room
- Living Room & Garden Room
- Level Access Shower Room & Separate WC
- Integral Garage & Driveway
- Low Maintenance Rear Gardens
- Desirable Residential Location Close to the Sea
- Mains Gas Central Heating & uPVC Double Glazing
- Energy Performance Certificate: D
This generously proportioned property is set in a desirable coastal location and offers living room and garden room, kitchen and utility, level access shower room & separate WC. The third bedroom is currently utilised as a dining room outlining the diversity of the space on offer. Located on a generous open-plan corner plot with low maintenance rear garden, generous driveway and integral garage. Benefiting from uPVC double glazing and gas central heating throughout and is brought to the market with no onward chain.
Front of Property -
Situated on a generous open-plan corner plot, set primarily to lawns with a small feature tree, generous tarmac drive with block paving edging, concrete pathways to the front and sides of the property leading to the side pedestrian gates and front porch.
Entrance Hallway - 6.7m x 1.1m (21'11" x 3'7")
Wide internal hallway accessed via uPVC front entrance door with glazed side panels with radiator, intruder alarm, full height airing cupboard housing immersion tank with shelving (1.6m x 0.6m), loft access and carpeted flooring.
Kitchen - 3.6m x 3m (11'9" x 9'10")
With a range of wall and base units, sink with 1.5 bowls and mixer tap, integrated eye level cooker and grill, integrated ceramic hob with built-in extractor over, space and plumbing for dishwasher, radiator, partially tiled walls, window overlooking the rear garden and LVT flooring.
Utility - 2.3m x 1.6m (7'6" x 5'2")
With a range of wall and base unit, boiler control panel, space and plumbing for washing machine, radiator, external door and window to the rear garden and LVT flooring.
Living Room - 5.4m x 4m (17'8" x 13'1")
Sizable dual aspect living room, with feature gas fire, hearth and mantle to shallow chimney breast wall, wall lighting, radiator, bay window to the front and window to the side of the property, French doors to the garden room and carpeted flooring.
Garden Room - 3.2m x 3.1m (10'5" x 10'2")
With radiator, laminate flooring and sliding patio door to the rear garden.
Bedroom One - 4.2m x 3m (13'9" x 9'10")
Bedroom fitment with overhead storage, fitted wardrobe and dressing table, radiator, recessed downlighting, window to the side of the property and carpeted flooring.
Bedroom Two - 4m x 3.1m (13'1" x 10'2")
With radiator, fitted wardrobes, window to the side of the property and carpeted flooring.
Bedroom Three / Dining Room - 3.5m x 2.7m (11'5" x 8'10")
With radiator, window to the front of the property and carpeted flooring.
Shower Room - 3m x 2.2m (9'10" x 7'2")
Level access walk-in shower with direct feed shower, wall-hung wash basin vanity unit, mirrored vanity cabinet with lighting, high level WC, fully tiled walls, chrome towel radiator, window to the rear of the property and tiled flooring.
WC - 1.4m x 1.4m (4'7" x 4'7")
Hand basin with tiled splashback, WC, water softener, window to the side of the property and carpeted flooring.
Integral Garage - 6.2m x 3m (20'4" x 9'10")
Internally access from the hallway via personnel door, with up-and-over garage door, fuse box, Baxi gas boiler, shelving, loft access, power and lighting, two windows to the side and carpet tile flooring.
Rear Garden -
Low maintenance rear garden set to concrete slab patio with concrete pathways, borders of mature shrubs and plants, wooden garden shed, external wall tap and lighting, small pond with waterfall feature, pedestrian gate to either side and boundaries of fencing.
Tenure & Possession -
The property is Freehold with vacant possession upon completion.
Services -
We understand that mains gas, electricity, water and drainage are connected to the property.
Local Authority -
Council Tax Band ‘D’ payable to Local Authority: East Lindsey District Council, The Hub, Mareham Road, Horncastle, Lincs, LN9 6PH. Tel: 01507 601111.
Energy Performance Certificate -
The property has an energy rating of ‘D. The full report is available from the agents or by visiting www.epcregister.com Reference Number: 7835-8126-7500-0155-2226
Viewing -
Viewing is strictly by appointment with the Alford office at the address shown below.
Directions -
From the main A52 between Mablethorpe and Skegness, on reaching Sandilands, turn onto Sea Lane. The property can be found on the “island” at the head of Sea Lane, before heading towards the sea.
What3words///friend.otherwise.contrived




























