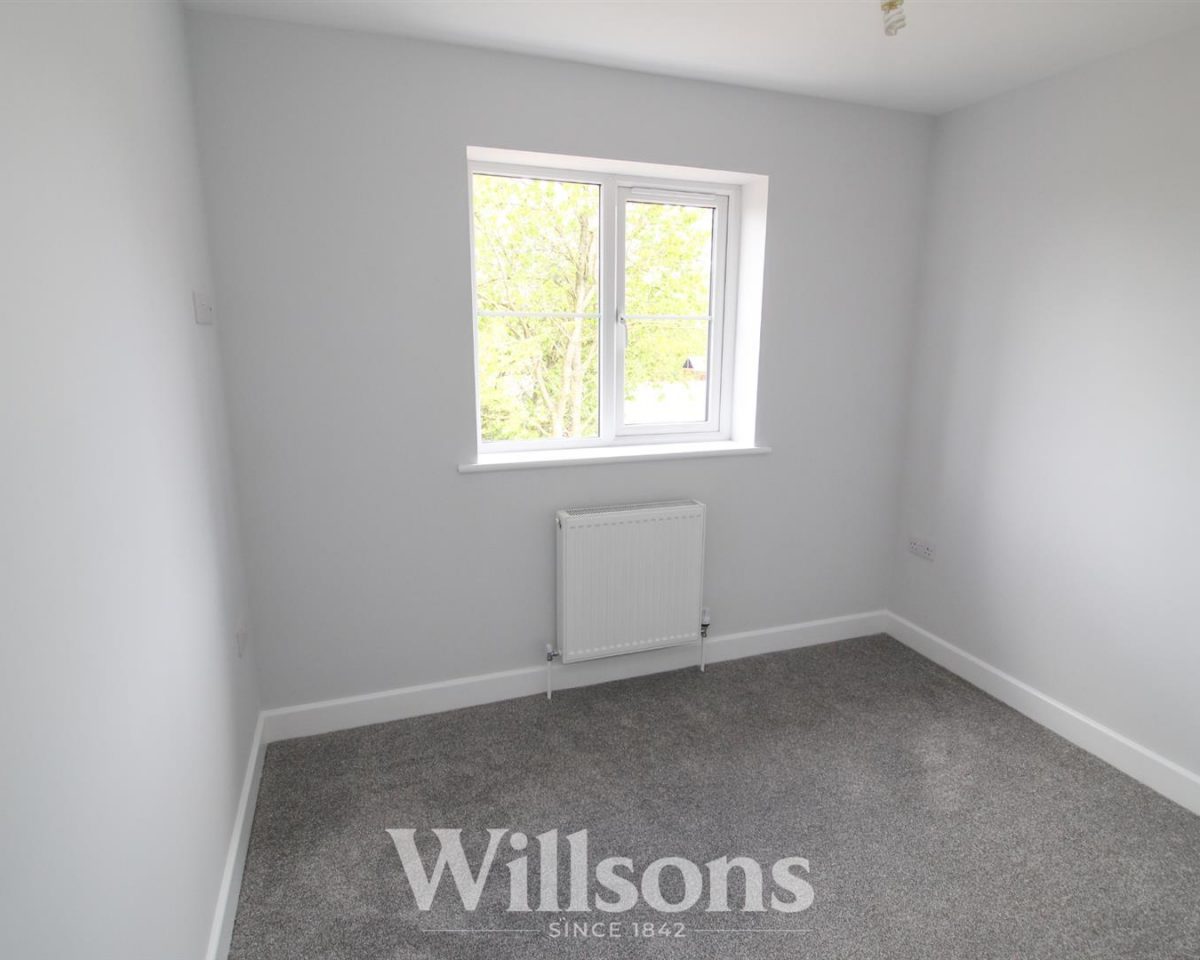Key Features
- NEWLY CONSTRUCTED 3 BEDROOM SEMI-DETACHED HOUSE.
- EDGE OF POPULAR MARKET TOWN LOCATION.
- 10 YEAR BUILDZONE WARRANTY.
- PORCH, HALL, LOUNGE-DINING ROOM, KITCHEN, CLOAKROOM.
- 3 BEDROOMS, ENSUITE AND BATHROOM.
- UPVC DOUBLE GLAZED WINDOWS AND PATIO DOORS.
- GAS FIRED CENTRAL HEATING TO RADIATORS.
- 8 PHOTOVOLTAIC SOLAR PANELS WITH BATTERY.
- PARKING FOR 2 VEHICLES, REAR GARDEN.'READY TO MOVE IN'
- ENERGY RATING: '101 A'. 'READY TO MOVE IN'.
'Newly Constructed' 3 Bedroom semi-detached house on the outskirts of the popular market town of Burgh le Marsh. Traditionally constructed of red facing brick under a pitched concrete tiled roof by a local developer under a 10 year Buildzone Structural Warranty. Comprising: Porch, hall, kitchen, lounge-dining room, cloakroom, 3 bedrooms, ensuite, bathroom. Gas fired central heating, Upvc double glazing, composite security entrance door and 8 photovoltaic solar panels with battery back up. Enclosed rear garden, parking for 2 vehicles. Energy Rating: 101 A. 'READY TO MOVE IN'.
Accommodation -
An open front canopy with concrete tiled roof over the stylish grey panelled double glazed composite security front entrance door opening into:
Reception Hall - 1.85m / 1.09m x 1.50m (6'0" / 3'6" x 4'11")
With return stairs to the first floor landing, radiator, Karndean Flooring and door to:
Kitchen - 3.78m / 3.00m x 3.15m (12'5" / 9'10" x 10'4")
Equipped with a contemporary range of grey wall and base units with underlighting, coordinating work surfaces over with matching upstands incorporating 4 ring cermaic hob with extractor hood over and built-in electric oven, single drainer sink with mixer tap, Upvc double glazed window to front, space and plumbing for washing machine, full height appliance space, radiator, inset ceiling spotlights, Karndean flooring and opening into:
Lounge-Dining Room - 4.98m x 4.93m / 3.33m (16'4" x 16'2" / 10'11")
Having Upvc double glazed windows to side and rear, pair of Upvc double glazed patio doors opening to the rear patio, 2 radiators, TV and media points and door to:
Cloakroom - 1.55m x 1.09m (5'1" x 3'6")
Part sloping ceiling to 4’4″. Equipped with wc, wash hand basin with anthracite grey cupboard below, radiator, extractor fan and Karndean flooring.
First Floor Landing -
With airing cupboard housing the Worcester Bosch wall mounted gas fired central heating boiler, loft hatch.
Bedroom 1 - 3.76m / 2.97m x 3.28m (12'4" / 9'9" x 10'9")
Upvc double glazed window to front, radiator, Tv point and door to:
Ensuite Shower Room - 1.83m / 1.02m x 1.60m (6'0" / 3'4" x 5'3")
Equipped with a corner shower cubicle with curved entry doors, direct shower and tiled back walls, wc, wash hand basin with white high gloss cupboard below and illuminated mirror over, extractor fan, Inset ceiling spotlights, radiator and Upvc double glazed window to front.
Bedroom 2 - 2.87m / 2.64m x 2.77m (9'5" / 8'8" x 9'1")
Upvc double glazed window to rear, Tv point and radiator.
Bedroom 3 - 3.28m / 2.90m x 2.06m (10'9" / 9'6" x 6'9")
Upvc double glazed window to rear, radiator and Tv point.
Family Bathroom - 2.06m x 1.78m (6'9" x 5'10")
Equipped with bath with direct shower over with glass screen and tiling to 2 walls, wc and wash hand basin set in anthracite grey cupboards with illuminated mirror over, extractor fan, inset ceiling spotlights, chrome heated towel rail and Upvc double glazed window to side.
Exterior/Parking -
The property is approached over a granite chipped drive with a Lincolnshire style front fence turning area which is shared with the adjoining house. Each property has a 2 car block paved parking area in front and a riven paved path leading to the front door and around to the rear garden, there is also a bin storage area to the front, the riven paved path leads around to the rear lawned garden which has a full width riven paved patio and 1.8m high close boarded fencing. To the side of the property is an EV charging point. There are wall mounted lights to front and back. The property is shown outlined in blue on the attached plan.
Tenure & Possession -
The property is Freehold with vacant possession upon completion.
Services -
We understand that mains gas, electricity, water and foul sewer drainage are connected to the property. Surface water will be disposed of via onsite soakaways. Heating is via a gas fired central heating boiler to radiators. The property has 8 photovoltaic solar panels installed in the roof with a battery back up. The shared access will not be adopted by the highways and an annual charge of £xx will be paid by each dwelling to contribute to its upkeep.
Local Authority -
Council Tax Band to be assessed. Local Authority: East Lindsey District Council, The Hub, Mareham Road, Horncastle, Lincs, LN9 6PH. Tel: 01507 601111.
Energy Performance Certificate -
The property has a predicted energy rating of 101 A. The full report is available from the agents or by visiting www.epcregister.com Reference Number: 0350-3448-8330-2404-0941.
Directions -
Proceed out of Skegness on the A158 Burgh Road and continue out of Skegness to Burgh le Marsh, at the roundabout turn left into Skegness Road where the property can be found on the right hand side.
Viewing -
Viewing is strictly by appointment with the Skegness office at the address shown below.
PLANNING PERMISSION -
Full planning permission No. S/023/01378/21 was granted on 13th September, 2021 for the erection of 1 No. pair of semi-detached houses and alterations to existing vehicular access. Approval of Section 73 application No. S/023/01197/23 was subsequently granted on 4th August, 2023 to vary condition No. 2 (approved plans) and condition No. 9 (referring to drawing in relation to access, parking and turning facility) as imposed on the above planning permission for the development hereby permitted shall only be undertaken in accordance with the following approved plans:- 748/D/01, 748/D/02 and 748/D/03. Extracts of these plans have been used in these particulars.
















