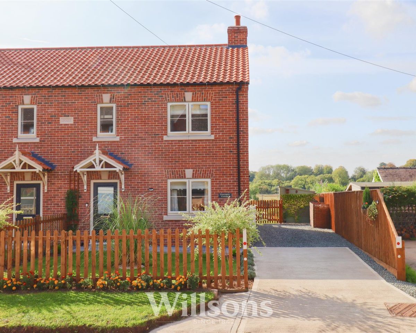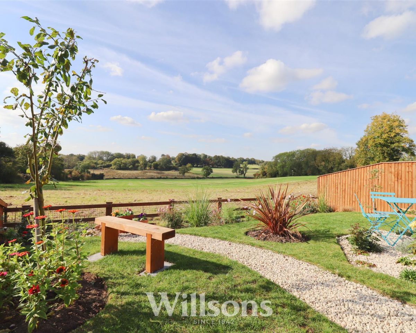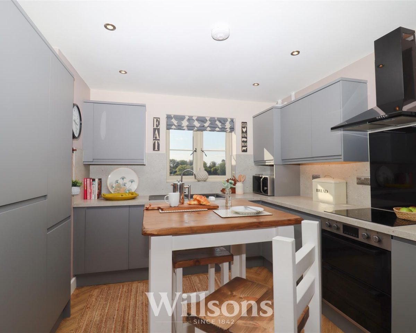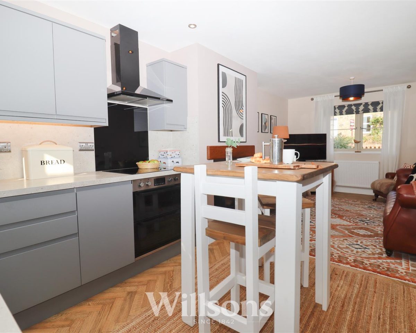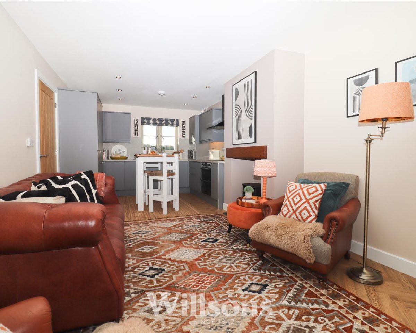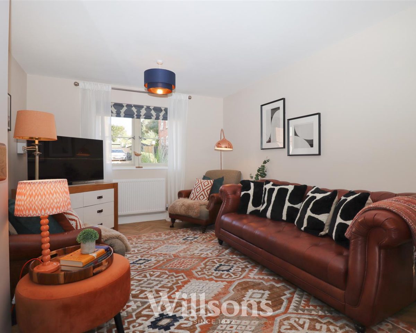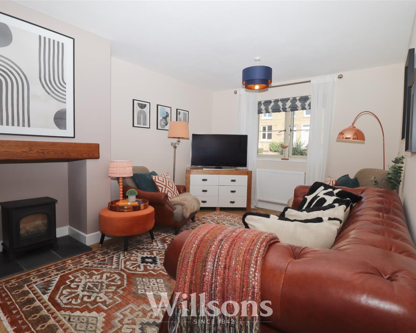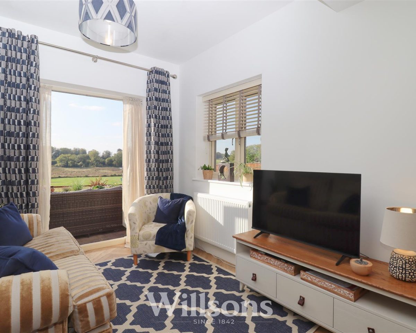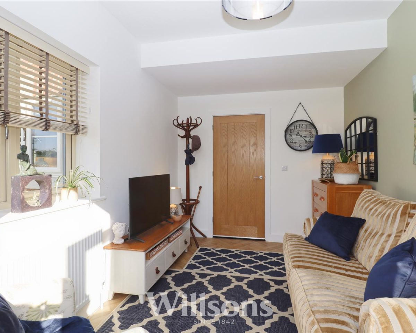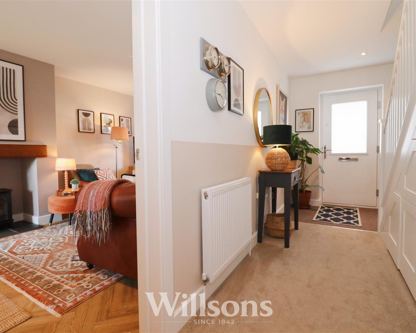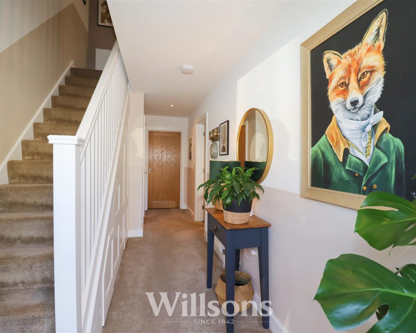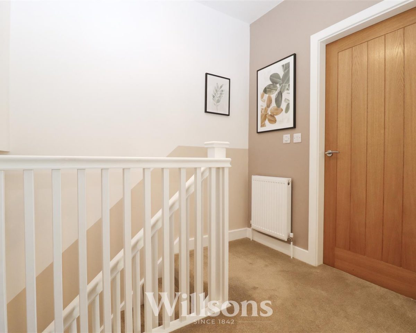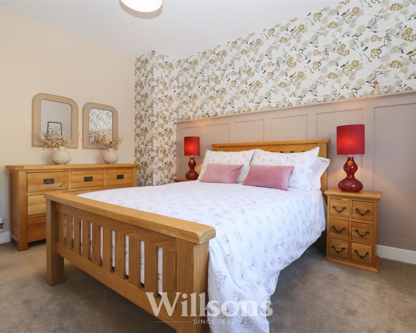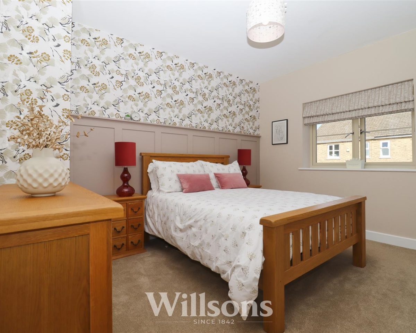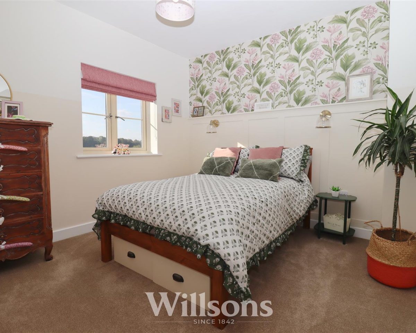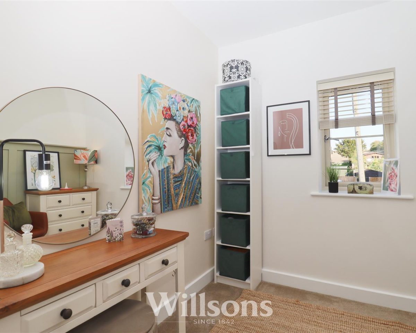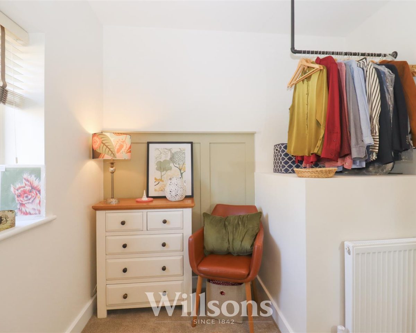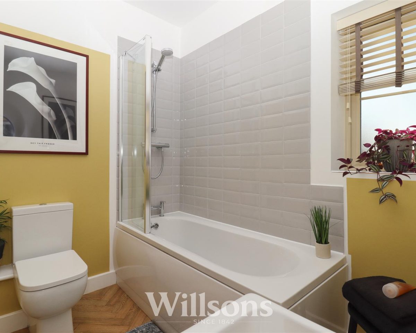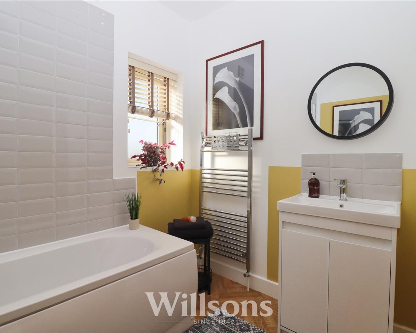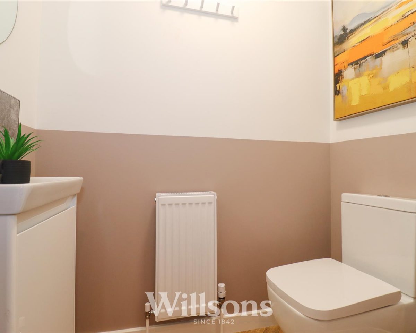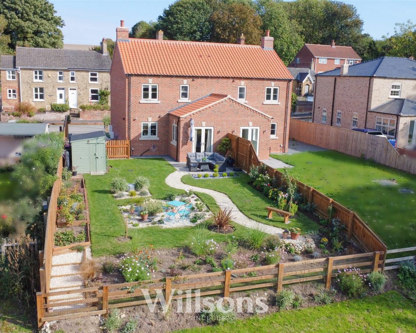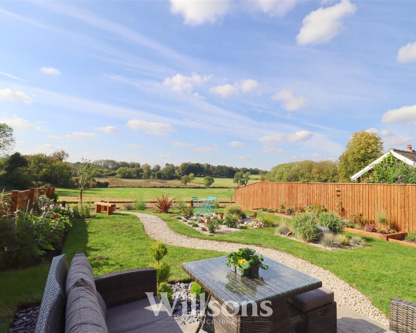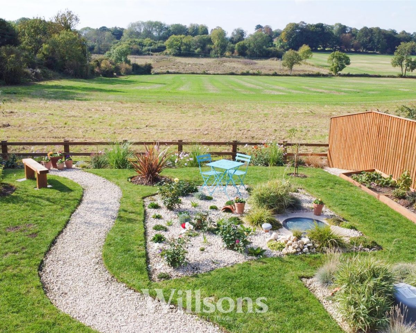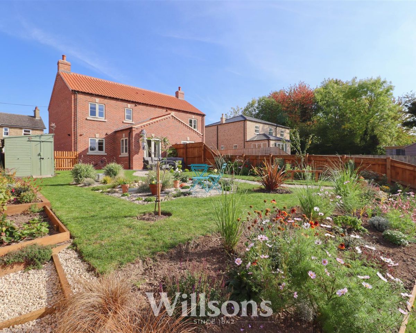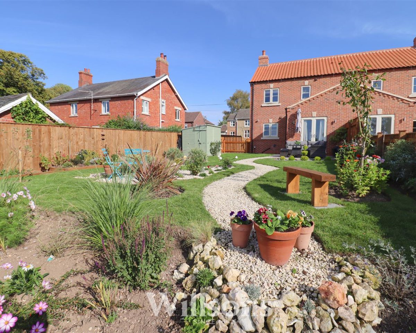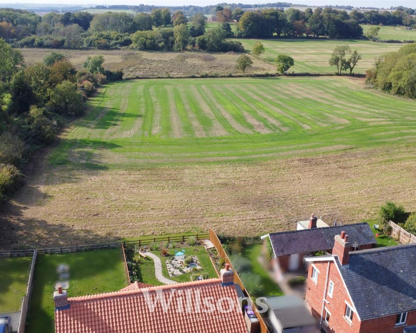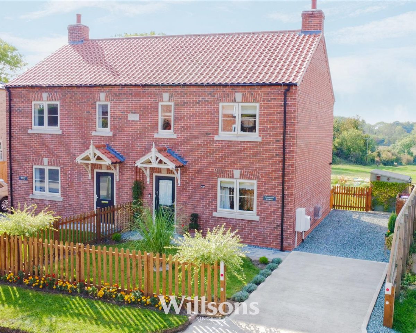Key Features
- Three Bedroom Semi-Detached House
- Recently Constructed Home (Completed 2023) with 10-Year Architects Warranty
- West-Facing Landscaped Garden with Panoramic Views
- Living Kitchen with Gas-Fired Log-Effect Burner
- Garden Room & Patio
- Ground Floor WC & First Floor Bathroom
- Gardens to the Front & Rear, Private Driveway
- Walking Distance of Village Country Pub & Numerous Footpaths
- Village Location - Edge of Lincolnshire Wolds - Area of Outstanding Natural Beauty
- Energy Efficient Home Rating 'B'
Recently built home, completed in 2023, this attractive property has been lovingly designed to create a welcoming home. With garden room, open-plan living kitchen with gas-fired log effect burner and landscaped cottage style gardens offering panoramic views over fields and woodland, this property has been enhanced to provide a turn-key ready finish and modern interior design to include oak doors and stylish flooring. With uPVC double glazing and central heating throughout, this energy efficient 'B' rated home includes the remaining Architects Warranty and the rare opportunity of a new-build property in a coveted rural village location, within walking distance of a country pub and with numerous footpaths into the Lincolnshire Wolds right on the doorstep.
Front of Property -
With concrete driveway onto decorative gravel parking area to the side and onwards to the rear garden gate, concrete slab pathway leading to the cottage style external porch and front door, garden set to lawns with bushes, ornamental grasses and plants, external power point and boundaries of fencing.
Entrance Hall - 5.8m x 2.1m max x 1.2m min (19'0" x 6'10" max x 3'
With partially glazed composite front door, integral door mat, radiator, area of wall boarding for cloak storage, bespoke under stairs storage and carpeted flooring.
Living Kitchen - 6.9m x 3.2m (22'7" x 10'5")
Dual aspect living kichen with a range of wall and base units, integrated oven and grill with ceramic hob, glass splashback and extractor hood over, sink with drainer and mixer tap, integrated fridge and freezer, integral washing machine, corresponding worktop and splashback, Viessman gas combination boiler, chrome finish sockets, chimney breast wall with gas log effect burner on slate hearth with wooden mantle, radiator, room thermostat, vinyl flooring, recessed downlighting and windows with aspects over the gardens to the front and rear.
Garden Room - 3.7m x 2.6m (12'1" x 8'6")
Dual aspect room with radiator, French doors to the garden, window to the side and vinyl flooring.
Ground Floor WC - 1.9m x 0.9m (6'2" x 2'11")
With wash basin vanity unit and tiled splashback, radiator, WC, extractor fan and vinyl flooring.
First Floor Landing - 2m x 2.2m (6'6" x 7'2")
Landing with loft access and ladder to partially boarded loft space, radiator, room thermostat and carpeted flooring.
Bedroom One - 2.8m x 3.7m (9'2" x 12'1" )
With partial decorative wall boarding, radiator, window to the front of the property and carpeted flooring.
Bedroom Two - 3m x 3.1m (9'10" x 10'2" )
With partial decorative wall boarding, wall lights, radiator, picture window to the rear of the property with views over open fields and carpeted flooring.
Bathroom - 2.3m x 1.9m (7'6" x 6'2")
Bath with shower over, glazed shower screen and tiled surround, WC, wash basin vanity unit with tiled splashback, heated towel radiator, window with obscure glazing and vinyl flooring.
Bedroom Three - 2.5m x 2.5m (8'2" x 8'2")
With enclosed area over the stairs utilised as dressing space, radiator, window to the front of the property and carpeted flooring.
Garden -
Enclosed west facing rear garden with panaramic views over the open fields and woodlands of the Lincolnshire Wolds, with attractive landscaped cottage garden set primarily to lawn with winding pathways, areas of raised borders, cottage garden plants and ornamental grasses, small trees, area of concrete patio and pathways, decorative slate, wooden garden shed, gated access to the driveway, discrete Kingspan Klargester private drainage system, external lighting, wall mounted patio sunshade, external tap and boundaries of fencing.
Tenure & Possession -
The property is Freehold with vacant possession upon completion.
Services -
We understand that mains gas, electricity and water are connected to the property. Drainage is understood to be to a private system.
Local Authority -
Council Tax Band ‘B’ payable to Local Authority: East Lindsey District Council, Tedder Hall, Manby Park, Louth, Lincs, LN11 8UP. Tel: 01507 601111.
Energy Performance Certificate -
The property has an energy rating of ‘B’. The full report is available from the agents or by visiting www.epcregister.com Reference Number: 7537-3739-0009-0636-6206
Viewing -
Viewing is strictly by appointment with the Alford office at the address shown below.
Directions -
From the A16 between Louth and Skegness, at Ulceby Cross round about continue onto the A1028 towards Skegness. After 2.5 miles turn right into Candlesby Road towards the village of Skendleby. The property can be found in the centre of the village,
What3words///jetting.statement.aged

