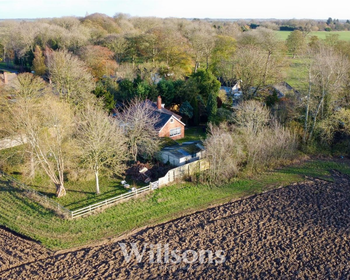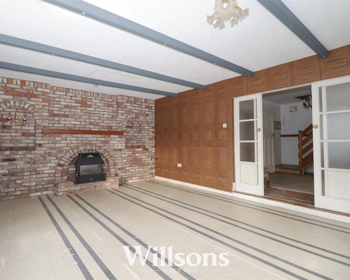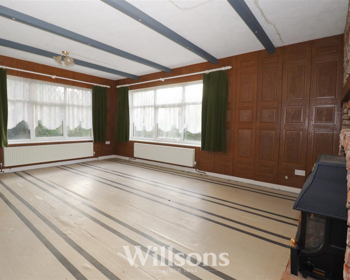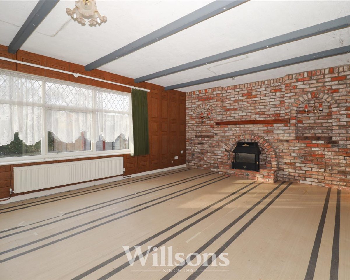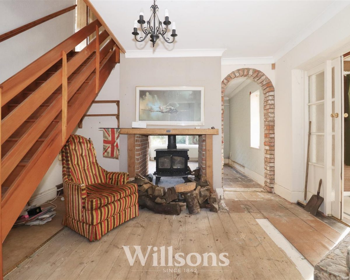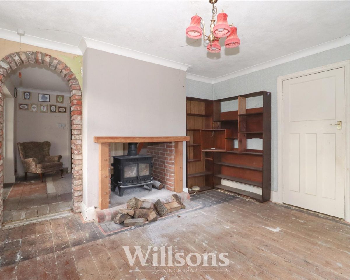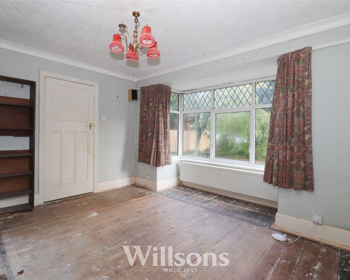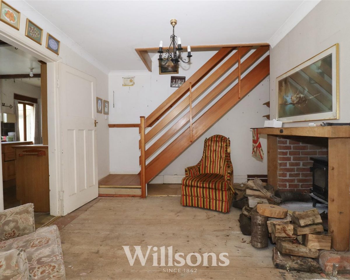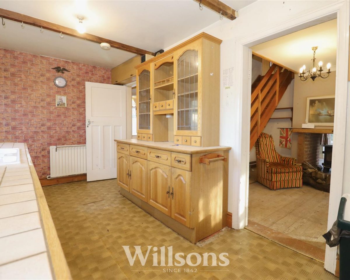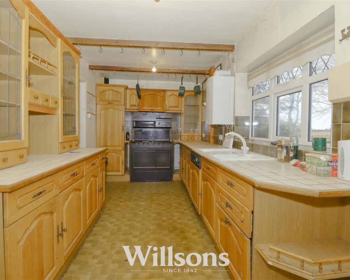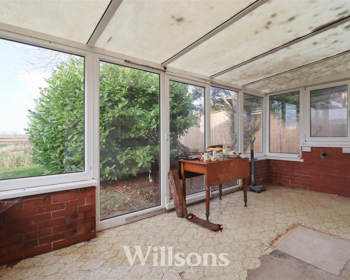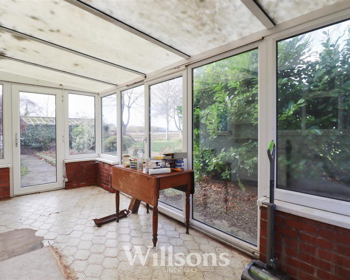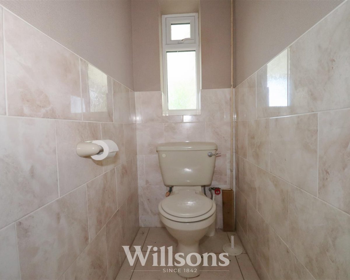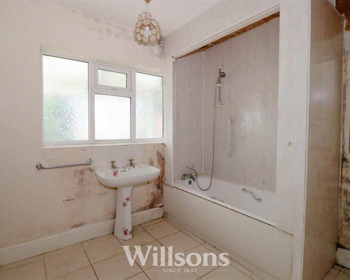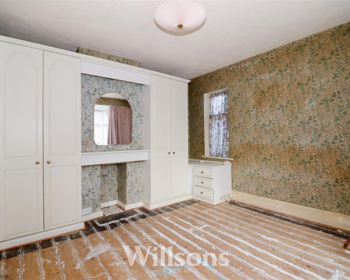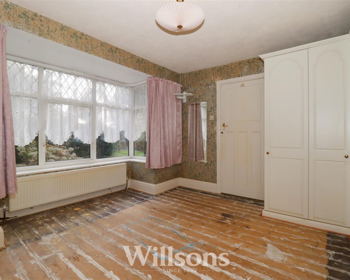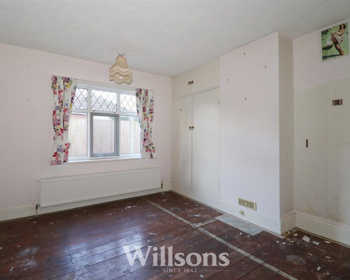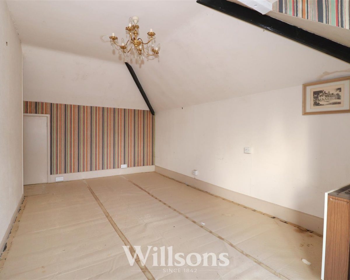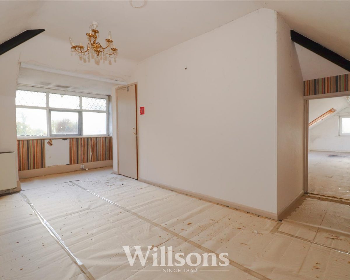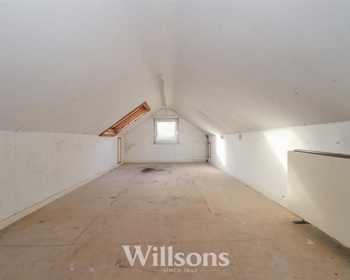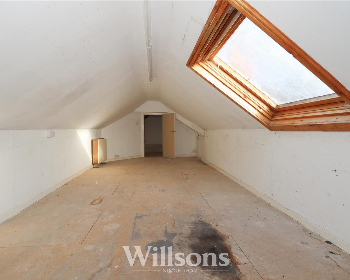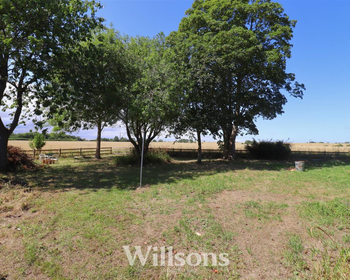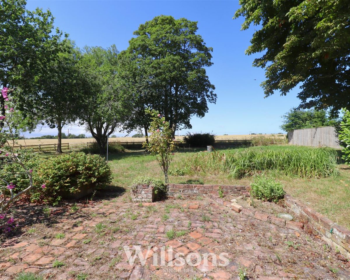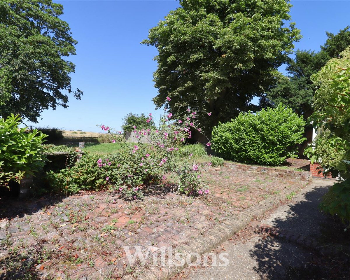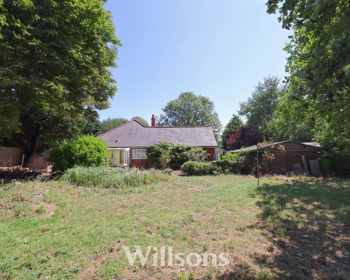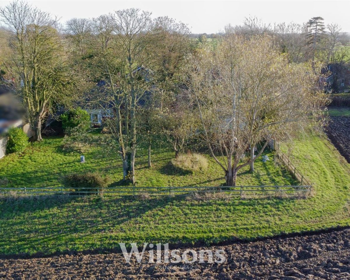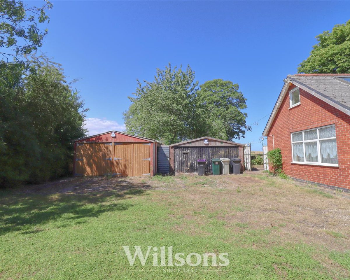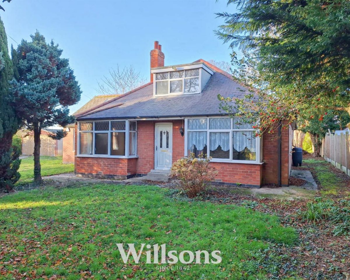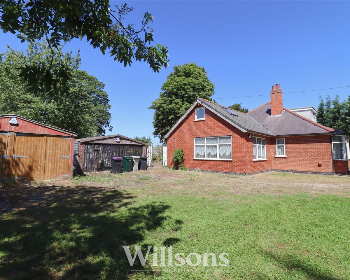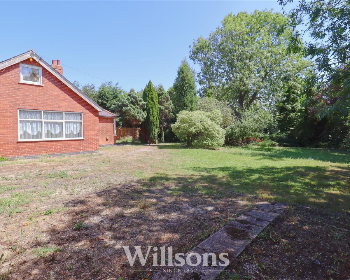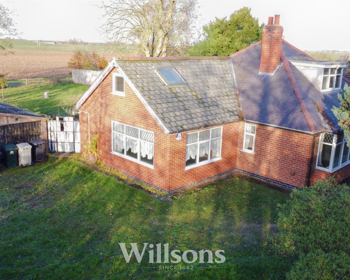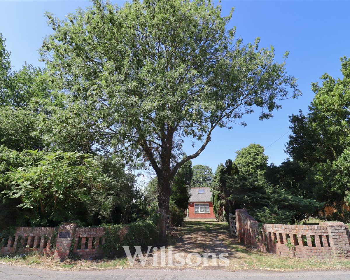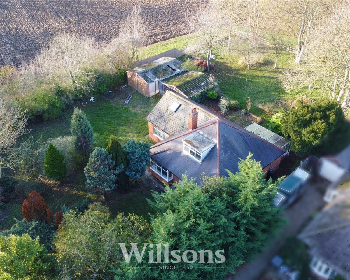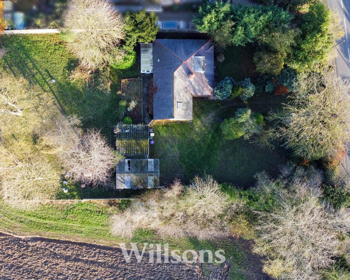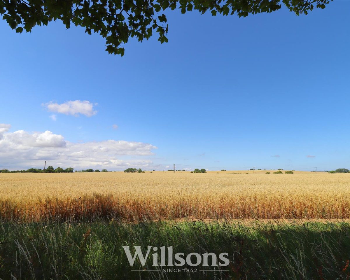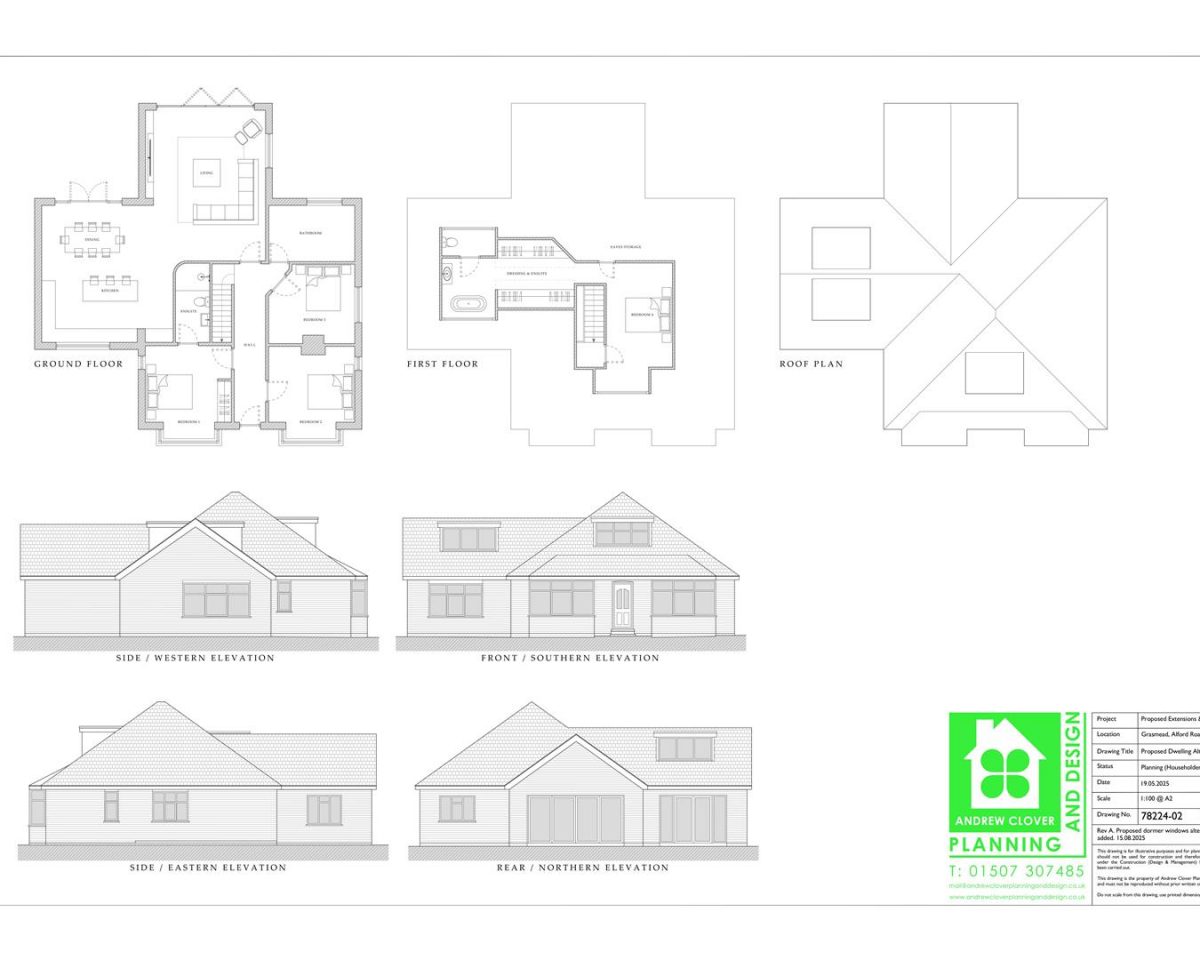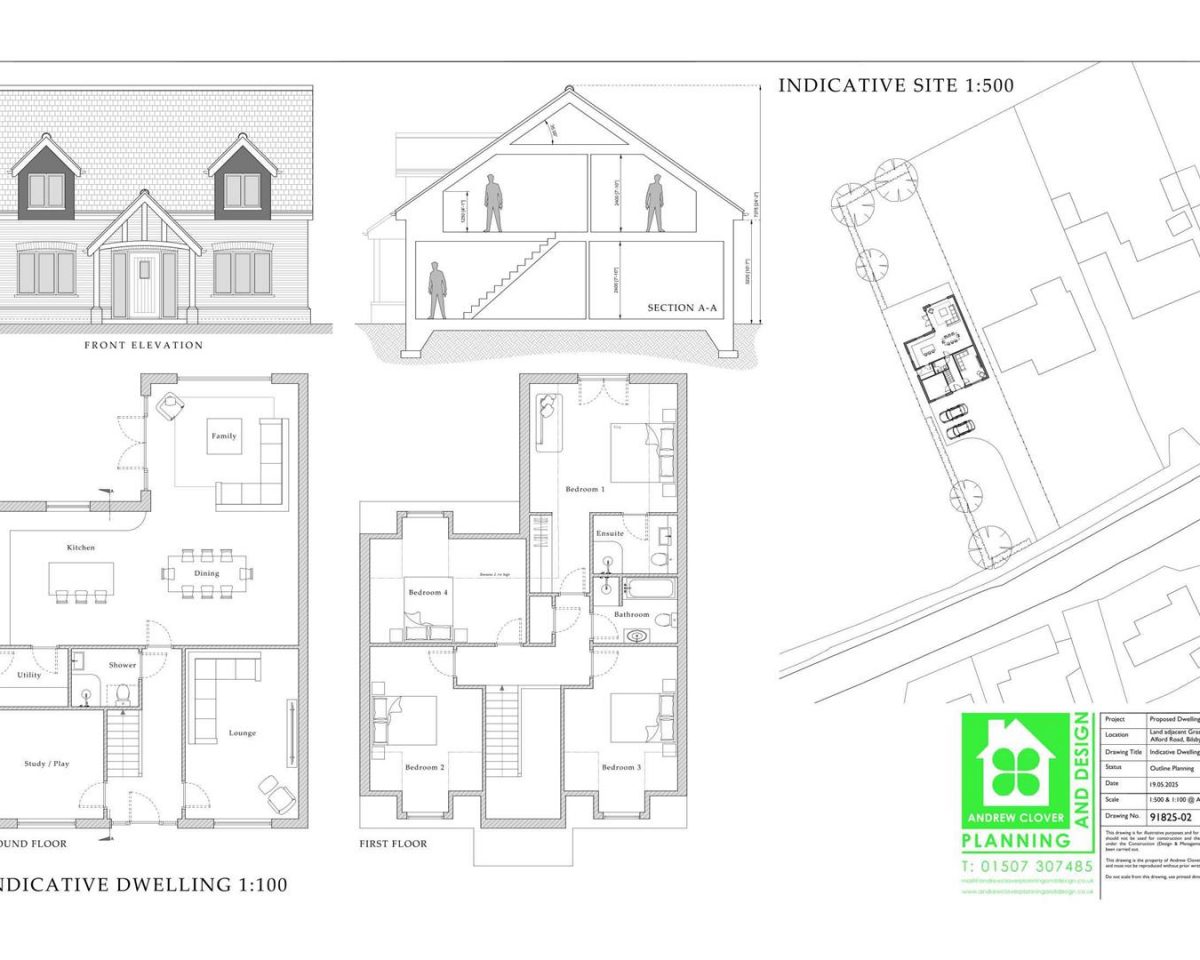Key Features
- Three Bedroom Detached Bungalow
- Full Planning Permission for Extensive Re-Design
- Outline Planning Permission for One Dwelling to Garden Land
- Dining Room with Dual Facing Fireplace & Generous Living Room
- Sizeable Grounds of 0.47 Acres with Extended Views over Open Fields
- Conservatory with Aspects over the Garden
- Garage with Inspection Pit & Additional Workshop
- Edge of Village Location with Walking Distance of Amenities
- No Onward Chain
- Energy Performance Certificate: 'D'
This three bedroom detached bungalow offers the opportunity to renovate or reconfigure, with full planning permission for a re-design and is set in sizeable grounds of 0.47 acres, also with outline planning permission for the erection of an additional dwelling. The current bungalow already offers generous proportions with sizeable dining and living room, conservatory, bathroom with seperate WC and first floor bedroom with dressing room. The property benefits from uPVC double glazing throughout and gas central heating, has a garage with inspection pit and additional workshop, gardens with extended views over open fields to the rear and is located on the edge of the village within walking distance of the Market Town of Alford and amenities of Bilsby.
Front of Property -
Dwarf brick wall frontage and wrought iron gates onto gravel driveway leading to the left of the property and onwards to the garage and workshop, gardens set to areas of lawn with mature trees including some fruit, plants and bushes, concrete pathways to the sides of the property, external lighting and boundaries of hedging and fencing.
Entrance Hallway - 6.9m x 1.3m min (22'7" x 4'3" min)
Central entrance hallway accessed via a uPVC front door with partially glazed stained glass panes, radiator and wooden floorboarding.
Dining Room - 6.9m x 3.8m (22'7" x 12'5")
Dual aspect room with central dual facing chimney breast wall, both sides with hearth and mantle, staircase to the first floor, radiator, wooden floorboards, bay window to the front of the property, further window to the side and sliding door to the living room.
Living Room - 4.1m x 5.6m (13'5" x 18'4")
Dual aspect room with feature brick wall with alcoves, fireplace and mantle with log burning effect fire, wooded decorative panelling, two radiators, under-lay floor covering, sliding wooden partially glazed internal doors to the dining room and windows with aspects over the front garden and driveway.
Kitchen - 5.2m x 2.4m (17'0" x 7'10")
With a range of wall and base units to include wall display cabinets, integrated fridge and dishwasher, Range style cooker with eye level grill and integrated extractor fan, Worcester wall mounted boiler, sink with 1.5 bowls and mixer tap, radiator, partially tiled walls, high-level cupboard with consumer unit, vinyl flooring and window with aspects over the rear garden and open fields beyond.
Conservatory - 4.5m x 2.2m (14'9" x 7'2" )
Of brick wall and uPVC construction with polycarbonate style roof, sliding patio doors and additional pedestrian door to the rear garden, space and vent for tumble dryer, space and plumbing for washing machine, radiator, tiled flooring and views over the rear garden and open fields beyond.
Bedroom One - 3.7m x 3.2m excl bay (12'1" x 10'5" excl bay)
Dual aspect room with fitted wardrobes around central chimney breast wall, radiator, wooden floorboards and bay window to the front of the property.
Bedroom Two - 3.4m max x 3.7m (11'1" max x 12'1")
With central chimney breast wall with fitted wardrobes to one side, radiator, wooden floorboards and window to the side of the property.
Bathroom - 2.7m x 2.4m (8'10" x 7'10")
Bath with shower handset over and uPVC wallboarding surround, wash basin, radiator, extractor fan, built-in storage, tiled flooring and window with obscure glazing to the conservatory.
Separate WC - 1.4m x 0.9m (4'7" x 2'11")
With WC, extractor fan, partially tiled walls, tiled floor and window with obscure glazing to the conservatory.
First Floor -
Wooden staircase to landing leading to first floor bedroom.
First Floor Bedroom - 5.6m max x 2.9m (18'4" max x 9'6")
With storage to the eaves, electric storage heater, window to the front of the property, partially vaulted ceilings, leading through to the dressing room via low level doorway.
Dressing Room - 7.0m x 3.0m (22'11" x 9'10")
With vaulted ceilings and standing height of 1.9m metres to the centre, storage to the eaves, electric storage heater, floorboard flooring, large wooden Velux double glazed window and further window to the side of the property.
Garage - 5.0m x 5.0m (16'4" x 16'4")
Concrete sectional built garage with brick facade, double up-and-over door, power, lighting and vehicle inspection pit.
Workshop - 6.5m x 5.0m (21'3" x 16'4")
Concrete sectional workshop with double bifold wooden doors, water, power, lighting and concrete flooring.
Gardens -
Set to lawns with concrete pathways, brick paving patio area with dwarf walling, external tap, mature shrubs, plants and trees, small wildlife pond and boundaries of fencing. The gardens benefit from open fields to two sides with extended view to the rear.
Full Planning Permission for Re-Design -
Full planning permission has been granted by East Lindsey District Council for the “Extensions and alterations to existing dwelling to provide additional living accommodation.” The Planning Application Number is 02337/25/FUL and the permission was granted on 9th September 2025. All relevant documents relating to the Planning Application can be viewed on East Lindsey District Council website (https://www.e-lindsey.gov.uk/Planning).
Outline Planning Permission for One Dwelling -
Outling planning permission has been granted by East Lindsey District Council for the “Outline erection of 1no. dwelling.” The Planning Application Number is 02333/25/OUT. The permission was granted on 30th September 2025. All relevant documents relating to the Planning Application can be viewed on East Lindsey District Council website (https://www.e-lindsey.gov.uk/Planning).
Tenure & Possession -
The property is Freehold with vacant possession upon completion.
Services -
We understand that mains gas, electricity, water and drainage are connected to the property.
Local Authority -
Council Tax Band ‘D’ payable to Local Authority: East Lindsey District Council, The Hub, Mareham Road, Horncastle, Lincs, LN9 6PH. Tel: 01507 601111.
Energy Performance Certificate -
The property has an energy rating of ‘D’. The full report is available from the agents or by visiting www.epcregister.com Reference Number: 9310-2766-5590-2925-7681
Viewing -
Viewing is strictly by appointment with the Alford office at the address shown below.
Directions -
From the main A16 between Louth and Boston, at the Ulceby Cross roundabout take the A1104 towards the town of Alford. Travel through Alford leaving the town towards Sutton-on-Sea on the A1111, Bilsby Road. The property can be found on the left on entering the main village of Bilsby.
What3words///trustees.arming.mentioned

