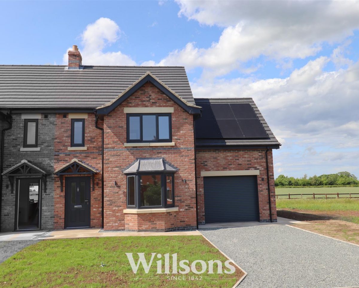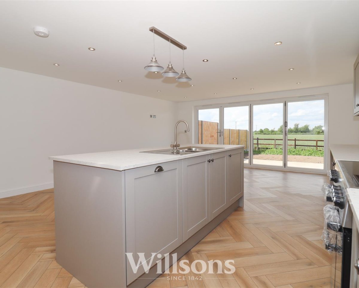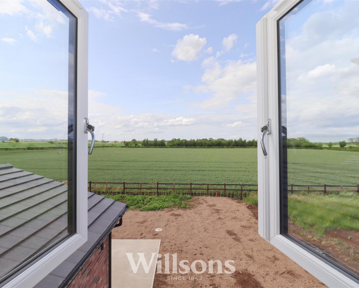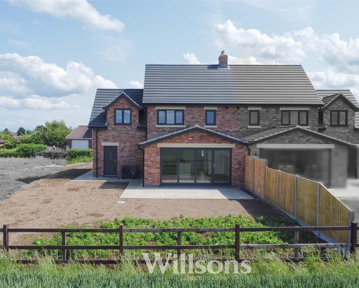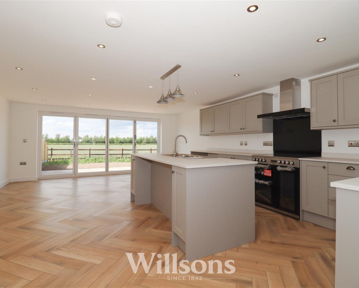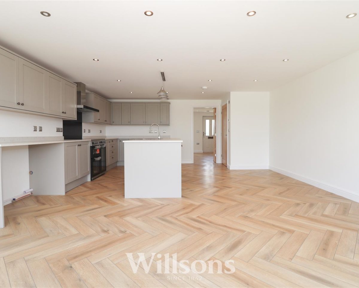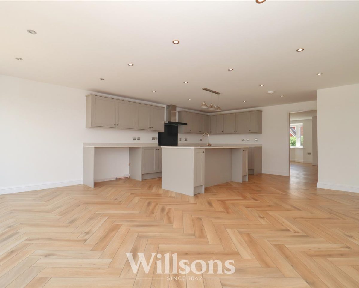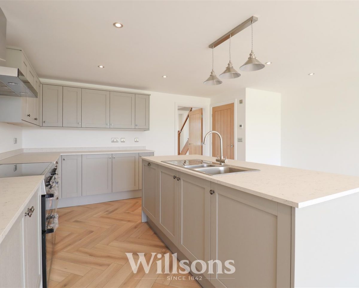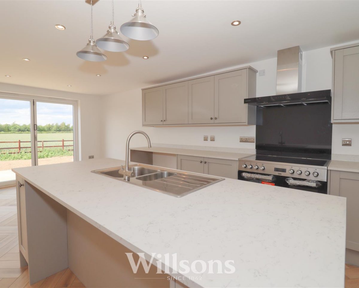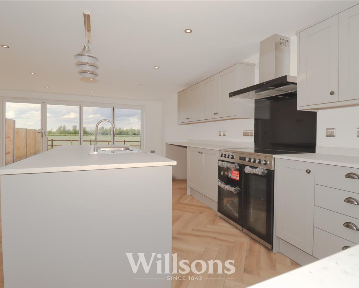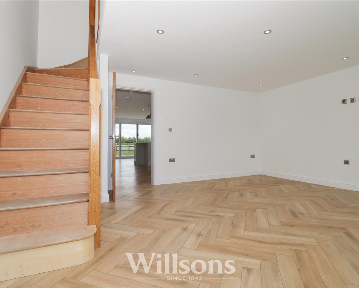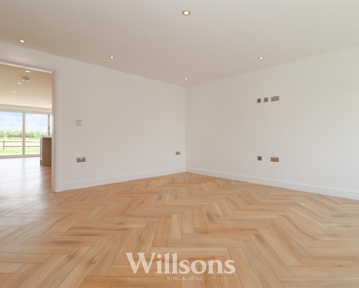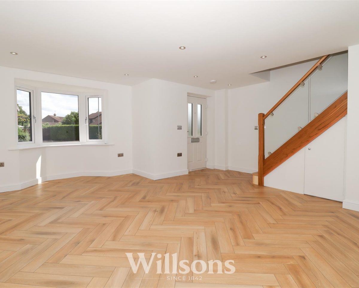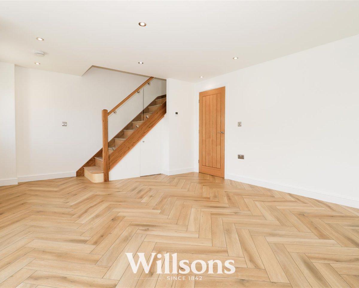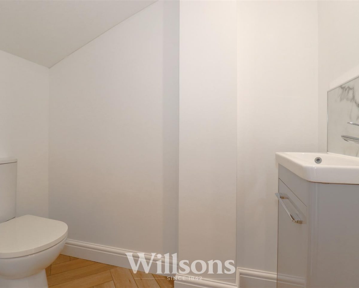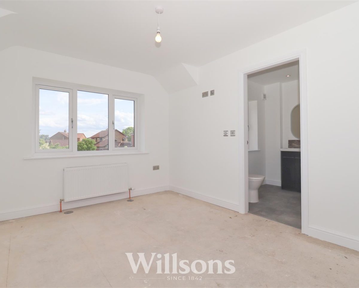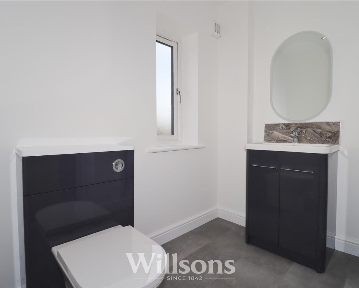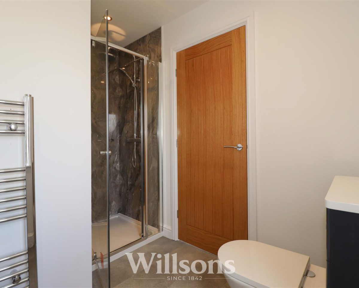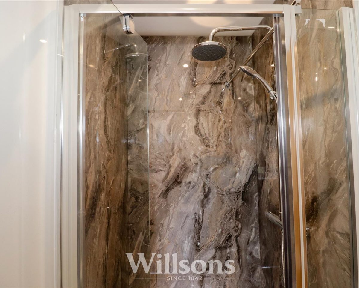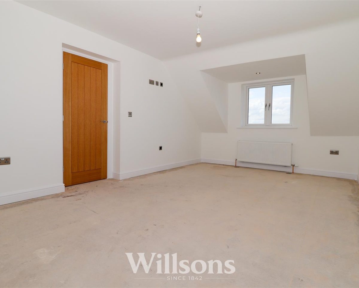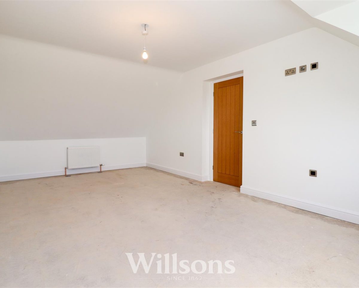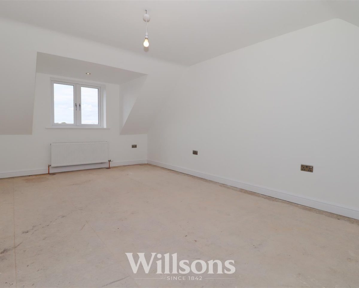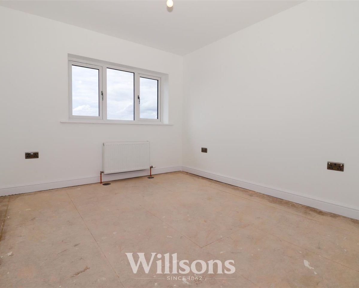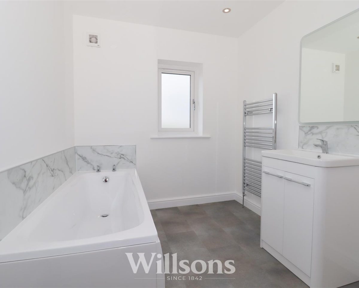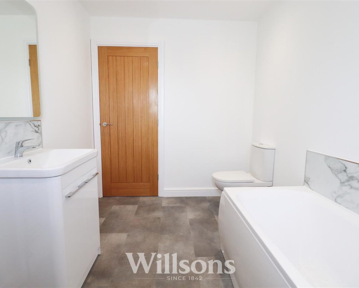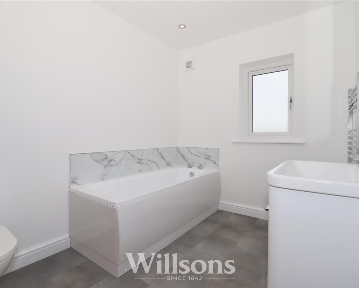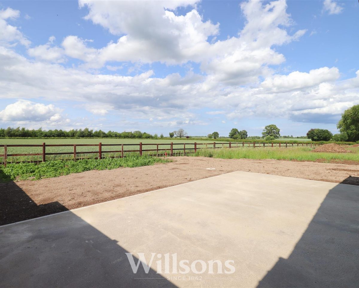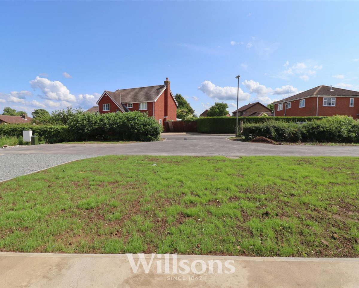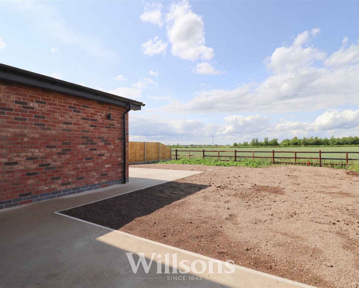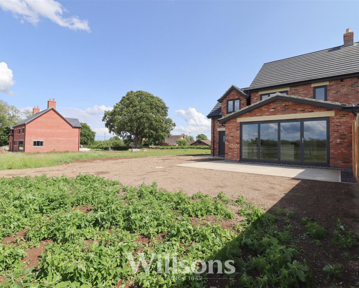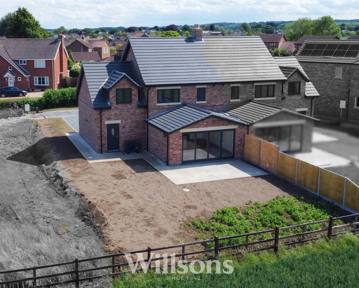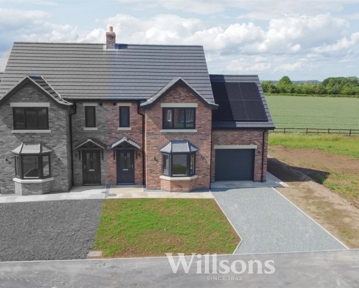Key Features
- Three Bedroom Semi-Detached House
- New-Build Home on Small Bespoke Development
- Master Bedroom with En-Suite
- Air Source Heat Pump, Solar Panels & Underfloor Heating
- Kitchen with Full Span Bi-Fold Doors to the Patio
- Driveway & Sizeable Integral Garage
- Rural Aspects with Views Over Open Fields
- Edge of popular Market Town Location
- No Onward Chain
- EPC - B
This attractive new-build semi-detached home is a modern, generously sized property to include a large living dining kitchen with a full span bi-fold doors to the patio with open views to the rear, master bedroom with en-suite and further sizeable bedroom over the integral garage. With corresponding flooring to the ground floor with underfloor heating, high quality fittings through to include solid oak doors and a range cooker, heating via an air source heat pump and offering an owned solar installation, the property comes with an Architect's Warranty the property is an energy efficient home rating 'B' and is located on a small bespoke development on the outskirts of the popular Market Town of Alford, within close distance of schools and amenities and is offered to the market with no onwards chain.
Front of Property -
With tarmac driveway apron leading to decorative stone driveway and integral garage, open-plan frontage set primarily to lawns with pathways of concrete and decorative stone borders.
Living Room - 5.4m x 5.2m including bay (17'8" x 17'0" including
Accessed via a composite partially glazed front door with bay window with front aspects, wall mounted high level television aerial point, electric and data socket, recessed down lighting, solid oak internal doors, oak banister with glazed balustrade and herringbone patterned luxury vinyl tile flooring with underfloor heating running throughout the ground floor.
Kitchen - 7.2m x 5.2m max (23'7" x 17'0" max)
With a range of wall and base units with corresponding wood grain style interior, worktop with complementing upstand, kitchen island with sink, 1.5 bowls, mixer tap and drainer, additional island storage below, integrated dishwasher and feature pendant lighting over, Beko range cooker with five ring ceramic hob, grill and double oven with Samsung extractor over, space and plumbing for two under counter appliances, recessed downlighting, wall mounted high level television aerial point, electric and data socket, Heat Miser thermostat, herringbone patterned LVT flooring with underfloor heating, full width bi-fold doors to the rear patio providing an exceptional view to the rear over open fields.
Understairs WC - 1.9m x 1m (6'2" x 3'3")
With wash basin vanity unit and wall-boarding splashback, WC, recess downlighting, extractor fan and herringbone patterned luxury vinyl tile flooring with underfloor heating.
Master Bedroom - 3.7m x 2.9m (12'1" x 9'6")
With partially vaulted ceiling, radiator, wall mounted high level television aerial point, electric and data socket, window to the front of the property and hardboard flooring.
Ensuite Shower Room - 2.1m x 2.6m max (6'10" x 8'6" max)
With WC, wash basin vanity unit with splashback, wall hung mirror with backlighting, heated chrome towel radiator, shower enclosure with low level shower tray, rainfall shower and with additional handsets, feature wall boarding and glazed door, extractor fan, window to the front of the property and vinyl flooring.
Bathroom - 2.8m x 2.1m (9'2" x 6'10")
With WC, wash basin vanity unit with mixer tap and splashback, wall hung mirror with backlighting, bath with splashback, heated chrome towel radiator, extractor fan, recessed down lighting, window to the rear of the property and vinyl flooring.
Bedroom Two - 6.1m x 3.4m (20'0" x 11'1")
With partially vaulted ceilings, wall mounted high level television aerial point, electric and data socket, recessed downlighting, two radiators, picture dormer window to the rear of the property with open views and hardboard flooring.
Bedroom Three - 3.3m x 2.9m (10'9" x 9'6")
With radiator, wall mounted high level television aerial point, electric and data socket, window to the rear of the property with open views and hardboard flooring.
Landing - 4.1m x 1.0 x 1.5m max (13'5" x 3'3" x 4'11" max)
‘L’-shaped gallery landing with glazed balustrade, loft access, recessed downlighting, radiator, Heat Miser thermostat and hardboard flooring.
Integral Garage - 6.2m x 3.5m (20'4" x 11'5")
With power and lighting, area for air source heat pump plant equipment, fuse box and equipment for solar installation, garage fuse box, EV car charger, electric roller shutter door, wall tap, composite partially glazed personnel door to the rear and concrete flooring.
Rear Garden -
Set to lawns with concrete patio and pathways, outside lighting , boundaries of hedging and fencing with expansive views over open fields.
Additional Information -
There is a three-phase electrical supply to the property.
Tenure & Possession -
The property is Freehold with vacant possession upon completion.
Services -
We understand that mains electricity, water and drainage are connected to the property. Heating is via an air source heat pump with underfloor heating to the ground floor and radiators to the first floor. There are six owned solar panels located on the garage roof.
Local Authority -
Council Tax Band is yet to be rated however will be payable to Local Authority: East Lindsey District Council, The Hub, Mareham Road, Horncastle, Lincs, LN9 6PH. Tel: 01507 601111.
Energy Performance Certificate -
The property has an energy rating of ‘B’. The full report is available from the agents or by visiting www.epcregister.com Reference Number: 2708-3010-2308-4515-2204
Viewing -
Viewing is strictly by appointment with the Alford office at the address shown below.
Directions -
From the main A16 between Louth and Boston, at the Ulceby Cross roundabout take the A1104 towards the town of Alford. On passing the Grammar School, turn left into Tothby Lane. Continue down Tothby Lane until reaching the outskirts of the town and taking a left-hand turning in the road. The property can be found on the right after 100m.
What3words///fairway.kind.advancing

