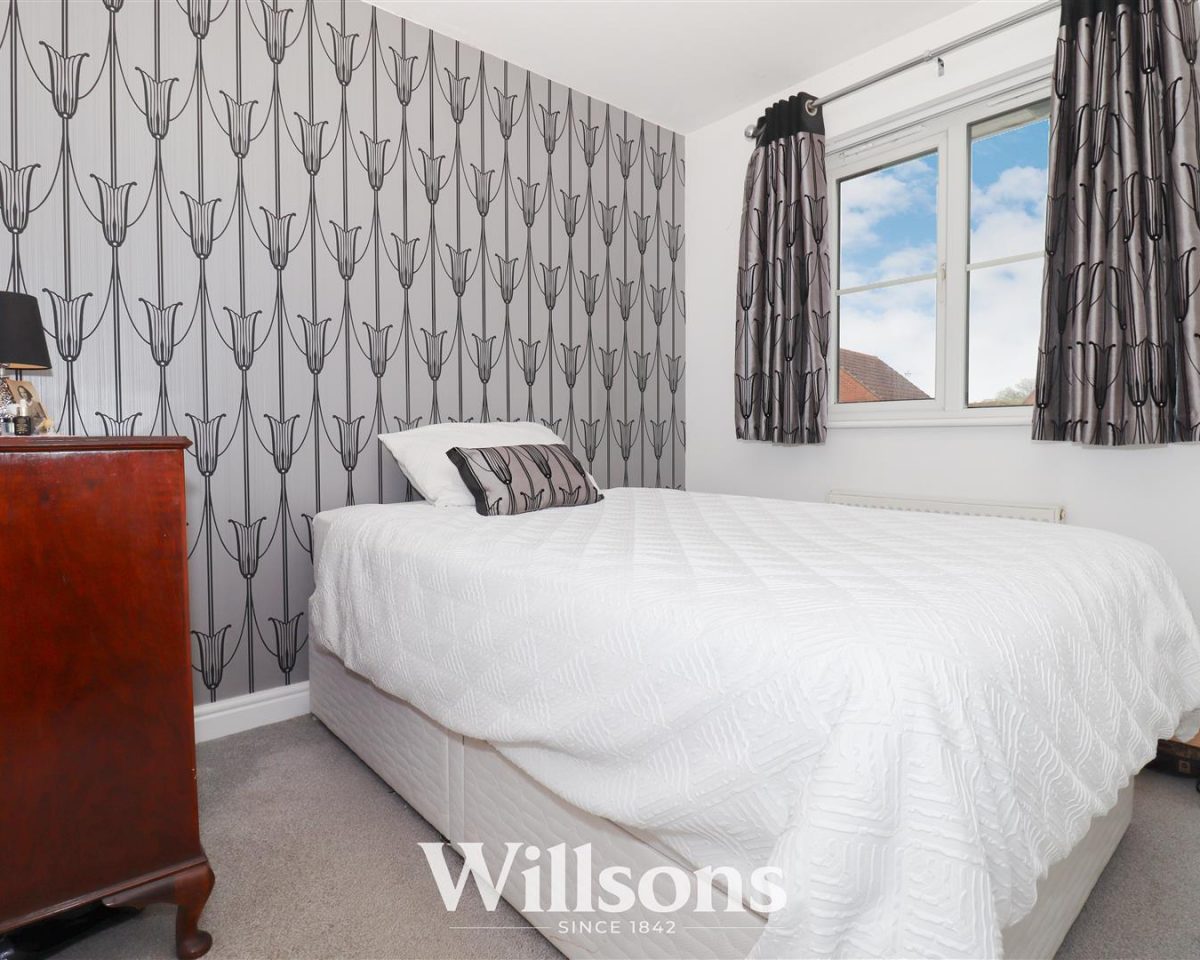Key Features
- Detached Modern Family Home
- Four Bedrooms / Two Reception Rooms
- Contemporary Breakfast Kitchen
- Utility Room & WC
- En-Suite & Family Bathroom
- Link-Detached Garage
- Enclosed Rear Garden
- Walking Distance to Local Amenities
- Central Heating & Double Glazing
- Energy Performance Rating: 'C'
This well presented turn-key ready family home offers both living and dining rooms, modern breakfast kitchen and seperate utility room, master bedroom with en-suite, family bathroom and additional ground floor WC. With fully enclosed garden to the rear leading to the link detached garage and parking, the property benefits from uPVC double glazed windows and gas fired central heating, and is situated within walking distance of the local amenities, schools, shops and medical services in the popular town of Spilsby.
Front of Property -
Open plan frontage with areas of lawn, blocked paved pathway and borders of mature shrubs and hedging.
Entrance Hallway - 3.9m x 1.8m max (12'9" x 5'10" max)
With composite front door and feature glazed panel, radiator, thermostat and laminated flooring.
Ground Floor WC - 2.1m max x 0.9m (6'10" max x 2'11" )
With WC, wash basin, radiator, extractor fan and vinyl flooring.
Kitchen - 4.4m x 2.5m (14'5" x 8'2" )
With a range of wall and base units, sink with mixer tap and drainer, integrated oven, dishwasher and fridge freezer, ceramic hob with extractor hood over, worktop with corresponding upstand and splash-back, radiator, windows to the font and side of the property and vinyl flooring.
Utility Room - 2.1m x 1.5m (6'10" x 4'11" )
With base units, space and plumbing for washing machine, Glowworm gas fired central heating boiler, tiled splash back, extractor fan, wooden half double glazed door leading to the rear garden and vinyl flooring.
Living Room - 4.7m x 3.2m (15'5" x 10'5" )
With two radiators, sliding patio door leading to the rear garden, window to the rear of the property and laminated flooring.
Dining Room - 3.2m x 2.7m (10'5" x 8'10" )
With radiator, window to the front of the property and laminated flooring.
First Floor Landing - 3.0m x 1.9m max (9'10" x 6'2" max)
With loft access, full height airing cupboard (0.9m x 0.7m) housing the water tank and carpeted flooring.
Master Bedroom - 3.7m x 2.7m (12'1" x 8'10" )
With built-in wardrobes (1.6m x 0.6m), radiator, window to the front of the property and carpeted flooring.
En-Suite - 1.9m x 1.6m (6'2" x 5'2" )
With WC, vanity wash basin, shower enclosure with direct feed shower, extractor fan, shaver socket, partially tiled walls, window to the front of the property and vinyl flooring.
Bedroom Two - 3.8m max x 2.5m (12'5" max x 8'2")
With built-in wardrobe (1.4m x 0.6m), radiator, window to the front of the property and vinyl flooring.
Bedroom Three - 2.8m x 2.5m max (9'2" x 8'2" max)
With radiator, window to the front of the property and carpeted flooring.
Bedroom Four - 2.7m x 2.1m max (8'10" x 6'10" max)
With radiator, window to the rear of the property and vinyl flooring.
Bathroom - 2.2m x 1.7m (7'2" x 5'6" )
With WC and wash basin combination unit, bath, heated towel rail, extractor fan, fully tiled walls, window to the rear of the property and tiled flooring.
Rear Garden -
Set to lawns with area of slabbed patio, borders of shrubs and flowers, external lighting, pedestrian gate leading to the garage and property boundaries of brick wall and fencing.
Link Detached Garage - 5.1m x 2.5m (16'8" x 8'2" )
With tarmac driveway providing private parking, garage with up-and-over door, power and lighting, fuse box, open span roof trusses, wooden personnel door leading to the rear garden and concrete flooring.
Tenure & Possession -
The property is Freehold with vacant possession upon completion.
Services -
We understand that mains gas, electricity, water and drainage are connected to the property.
Local Authority -
Council Tax Band ‘C’ payable to Local Authority: East Lindsey District Council, The Hub, Mareham Road, Horncastle, Lincs, LN9 6PH. Tel: 01507 601111.
Energy Performance Certificate -
The property has an energy rating of ‘C’. The full report is available from the agents or by visiting www.epcregister.com Reference Number: 2185-3050-7205-0345-8204
Directions -
From the A16 Louth to Boston road, on reaching Spilsby, turn onto the B1195 towards Spilsby town centre. Proceed through the town, continuing onto Halton Road, turning right into Lady Jane Franklin Drive. Turn left into Woodland View and the property can be found on the right after 55m.
What3words///difficult.recovery.outbound
Viewing -
Viewing is strictly by appointment with the Alford office at the address shown below.






















